How to arrange furniture and interior design in a room
When arranging a private house or apartment, the owners are forced to think about how to arrange the furniture in the room so that it is not only beautiful, but also a useful addition to the interior. The specifics of placement depend on a lot of factors, including the purpose and parameters of furniture products, the size of the room, the presence of windows and others. Leading designers draw up a detailed plan on the computer.
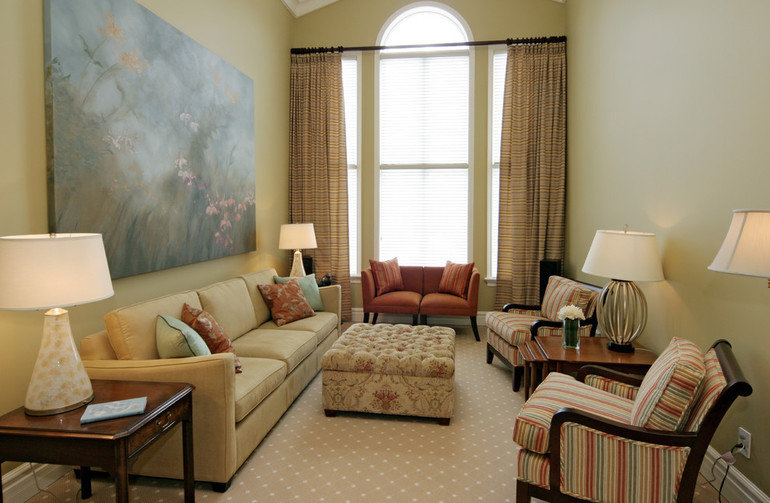
General rules and requirements
Understanding how to arrange furniture in a room, you need to familiarize yourself with the general rules and requirements that apply to such designs. Each part of the room is distinguished by its purpose and features. But there are universal recommendations that ensure proper installation of objects in the building. Among them are the following items:
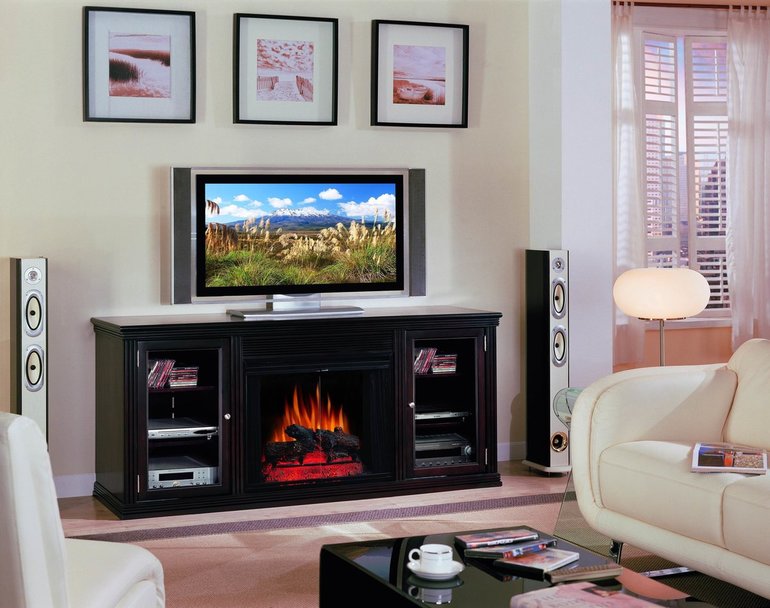
- Starting the placement of furniture in a room, you should evaluate its dimensions, and also compare them with the dimensions of the room. To conveniently think over the location, it is better to take graph paper and make a schematic plan on a scale using the symbolic designation of important objects with dots, commas or letters. Guided by the created layout, it is necessary to proceed with the arrangement of structures in predetermined places.
- For the proper organization of internal content, you need to highlight the key element of the room. So, in the living room it is a TV or a fireplace, and in the bedroom there is a bed. In the kitchen, the main piece of furniture is the dining table.
- To determine at what distance to install furniture, it is recommended to adhere to proportions of 1.8−2.4 m between the two elements. Constructions should not impede free movement or destroy the concept of interior style.
- Particular emphasis is placed on corners. In the rooms of the Khrushchev era or in narrow rooms, unremarkable furniture is installed that does not attract much attention. Still in the corners they put racks or corner cabinets.
- Such items as a sofa, chairs and a table, it is better to put at a distance of 0.6-0.8 m or at arm's length.
- To visually expand the room, it is better to mount the paintings at high altitude. If the living room or bedroom has two windows, mirrors must be mounted on opposite walls. Such surfaces will reflect light and visually increase the amount of internal space.
- In a narrow room, it is recommended to install light and compact pieces of furniture, and hang dense curtains on the windows. Do not clutter the shelves with pictures, souvenirs or other accessories.
Guided by such recommendations and examples, you can beautifully distribute furniture products. In this case, it will be practical and functional.
Placement Methods
Experienced designers know how to properly place furniture in a room. Therefore, in the absence of experience in arranging such structures, it is better to turn to them for help.
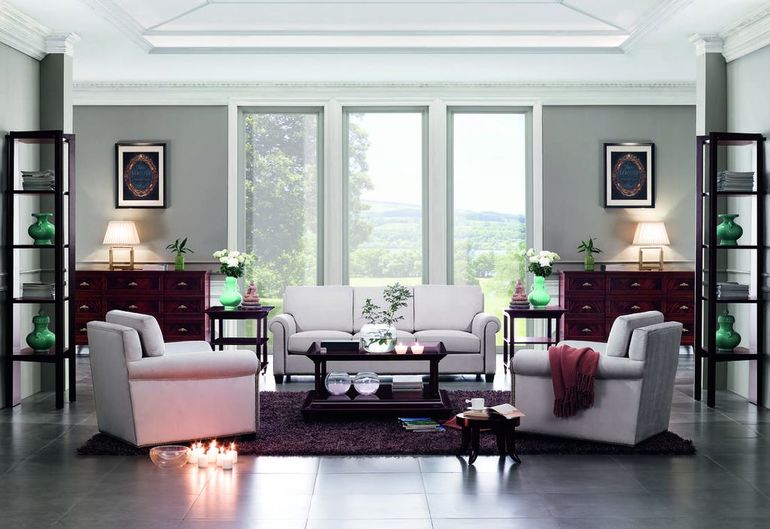
There are several schemes by which you can plan the interior of your own home:
- Symmetric - involves the pairing of furniture. First of all, the center of the room is determined, and then secondary structures are placed at the same distance from it. At the same time, the key object is not only the center itself, but also corners, windows or a TV. It all depends on the functional purpose of the room. In square-shaped rooms, such a scheme would be most suitable.So, you can install two armchairs near the fireplace, and two bedside tables by the bed. All furniture products must keep track of one style and color scheme.
- Circular - with this technology, the center is a table or a chandelier. Furniture is placed in a circle, while it can be varied and track any style. The circular layout is suitable for large-sized buildings, where there is enough free space.
We arrange the furniture in the room according to one of these schemes. You can also take advantage of online designers who can help a newcomer to make an interior plan.
For the permutation to be successful, it is necessary to adhere to the following recommendations:
- Furniture should be practical and useful.
- All structures are installed around the central object of the room.
- Only necessary items should be placed in the room.
- The optimal solution is a "triangular" placement of furniture.
- Small items are best placed in groups.
The design of a large room
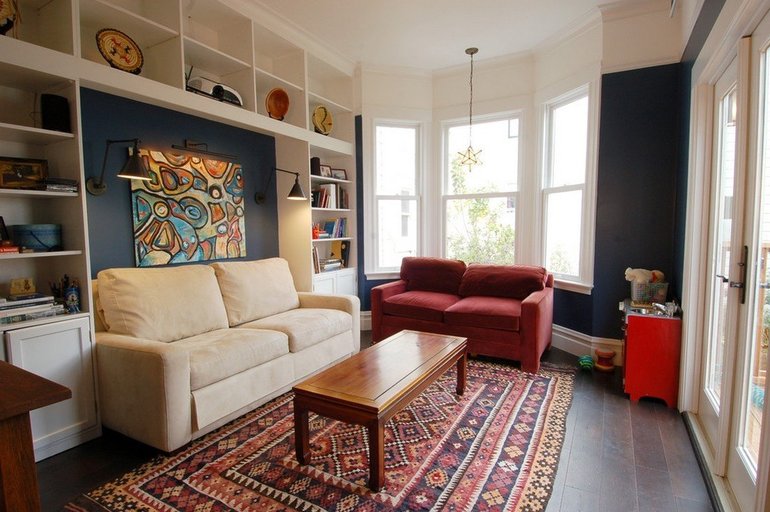
The hallmark of every home is the living room. If the apartment is large, it can be planned for any modern projects. Before that, it is necessary to draw up a detailed plan on paper and mark key elements with letters, punctuation or stress. Any shortcomings and errors can be corrected. Such an approach will simplify the further arrangement and make the room beautiful and functional.
In the schematic drawing, it is necessary to determine the living area. In spacious rooms there are quite a lot of them: a dining room, a working area for relaxation.
Having decided on the idea of the situation, you can proceed to practical work. A home-made drawing will avoid mistakes in the process of choosing furniture.
It is easiest to plan rooms with the correct shape, however, in modern construction, non-standard projects are often implemented - semicircular, corner with a fifth corner, etc. When arranging complex interiors, it is recommended to introduce corner or individual furniture. For elongated interiors, long cabinets or shelves are suitable.
Small interior
The arrangement of furniture in a small Khrushchev or a studio apartment with miniature dimensions is carried out according to other principles. In such an interior, it is important to correctly use every free centimeter of area. And in order to avoid mistakes, you should be guided by such tips and rules:
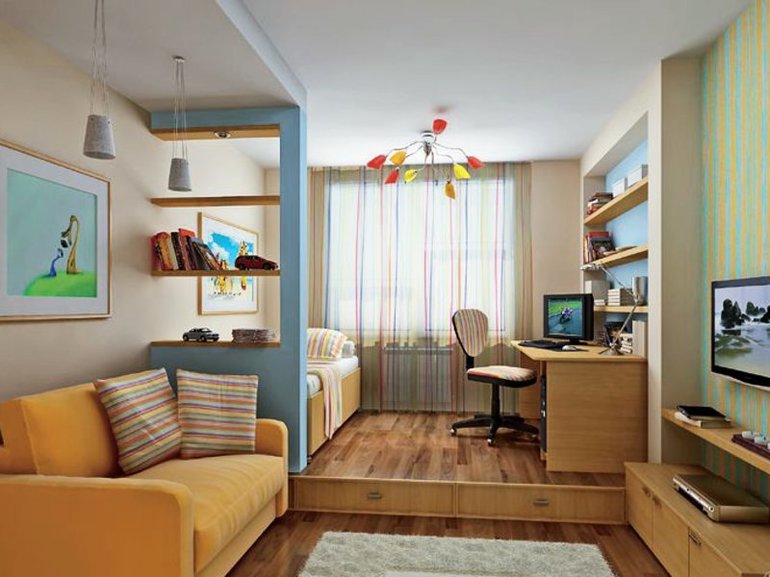
- With a lack of free space, it is impractical to use cabinet furniture. It is better to replace it with small walls, a sofa book or a multifunctional bench. It is very good if one subject performs several functions. So, a coffee table can be equipped with shelves and niches, and a sofa with drawers, where textiles or personal items will be stored.
- A room of 10 m is divided into several zones by book shelves.
- When arranging a compact nursery, you should abandon furniture with sharp corners. In such a room should be a bed, wardrobe and computer desk. It is better to store bedding in special drawers.
Compact Studios
Studio apartments have tiny dimensions of 25 m², so in order to make them comfortable and functional, you need to responsibly approach the issues of furniture arrangement. In such an interior, it is important to correctly install lighting devices and highlight living areas. To simplify the planning process, you should seek the help of professional designers.
To highlight the living area, a bright chest of drawers or a sofa is installed. The projects of studio apartments include a bed with niches for pillows and blankets. And in the cabinets in the kitchen hide all the kitchen utensils.
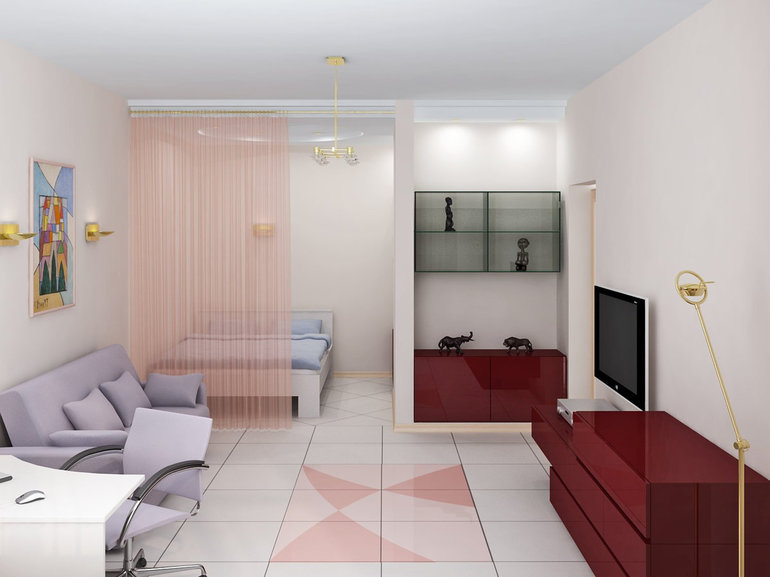
Even in such rooms, folding chairs or tables should be rearranged, which can be quickly hidden in a closet, and then removed if necessary. To visually expand the space and fill it with light, you should install more glossy and mirror surfaces.
You can divide the studio into useful zones with the help of nightstands, bookcases or sliding partitions. In this case, the living room will receive additional shelves for books and accessories.
To store seasonal items for a long time, you should install hanging mezzanines. A recently painted bench is set at the front door. Such an item will help to store shoes and change shoes comfortably.
Studios with a bay window are especially popular in the modern world. Such an architectural element is used to organize a dining and working area or a winter garden. In the bay window set furniture made on an individual project. It effectively repeats the corners of the room and makes it functional. Below, under a wide windowsill, they make a desktop and shelves for all kinds of office equipment. If the bay window is used as a recreation area, then it is better to equip it with a small sofa or chair with bookshelves.
Zoning Options
Most designers decorate loft-style apartments. It features stylish execution and the ability to combine in a limited space a number of functional areas, such as a living room, dining room and bedroom. Loft interiors look elegant and relevant for modern apartments.
Regardless of the number of zones, they competently combine with the overall concept of style. To divide the room, it is necessary to introduce special decorative elements such as podiums, screens and curtains. For competent zoning, you need to consider such factors:
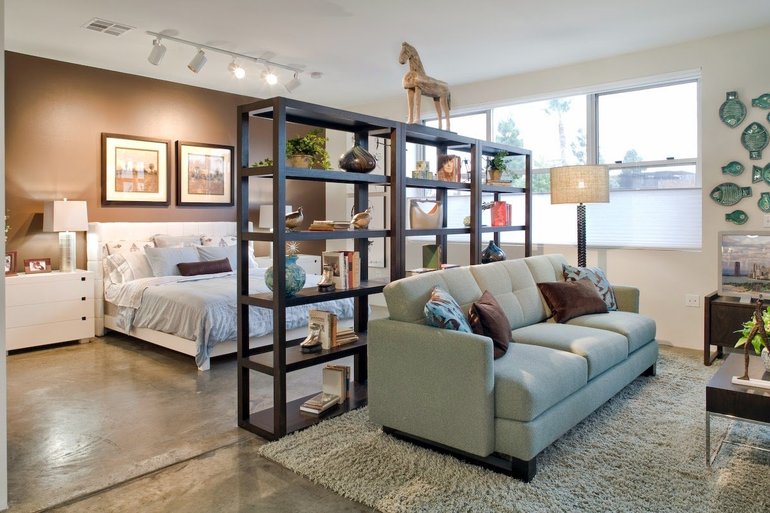
- Color spectrum.
- Type of decoration materials.
- The height of the room.
When dividing the room into zones, it is necessary to use stand structures for furniture. Cases effectively divide space into several zones, and modular blocks create geometric designs. They are a kind of know-how in the world of furniture, but are rapidly gaining popularity. Blocks are quickly converted into a full-fledged design - a cabinet or chest of drawers, as well as effectively combine with the interior.
With proper zoning of the room, the limited space will look more presentable and stylish. In the absence of financial constraints, innovative technologies can be introduced. So, many people plan the interior with the help of special applications and online designers, which simplify the process of creating zones. Having a sketch helps to avoid many mistakes and make the room original.
- How to choose a vacuum cleaner taking into account the characteristics of the house and coatings?
- What to look for when choosing a water delivery
- How to quickly create comfort at home - tips for housewives
- How to choose the perfect TV - useful tips
- What to look for when choosing blinds
- What should be running shoes?
- What useful things can you buy in a hardware store
- Iphone 11 pro max review
- Than iPhone is better than Android smartphones



