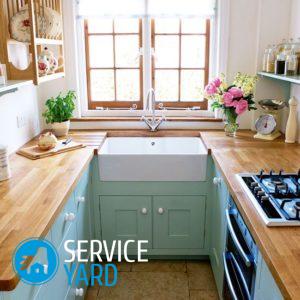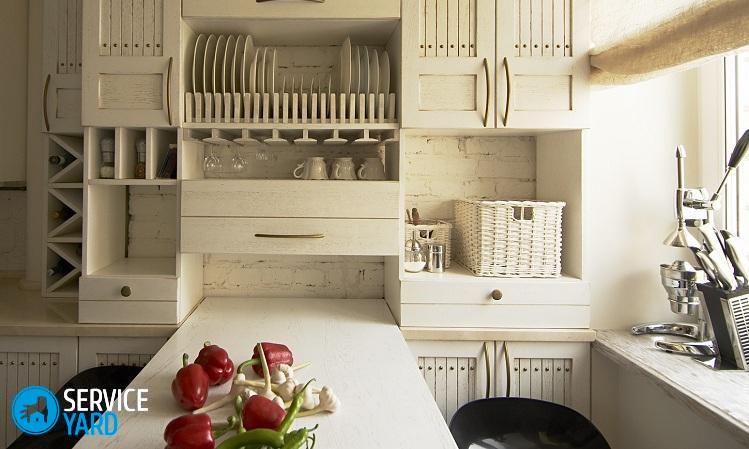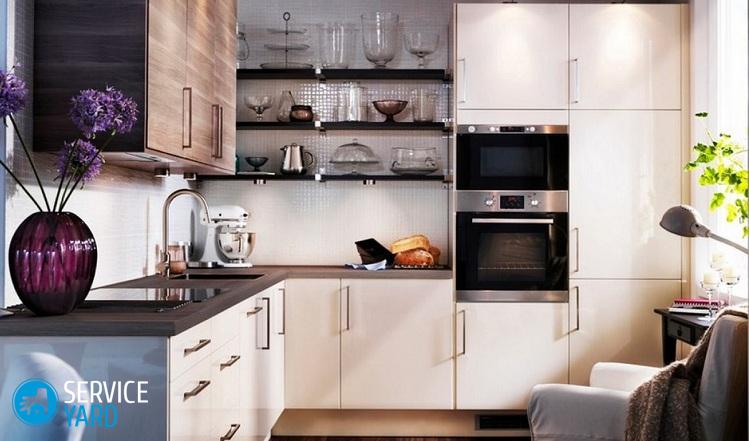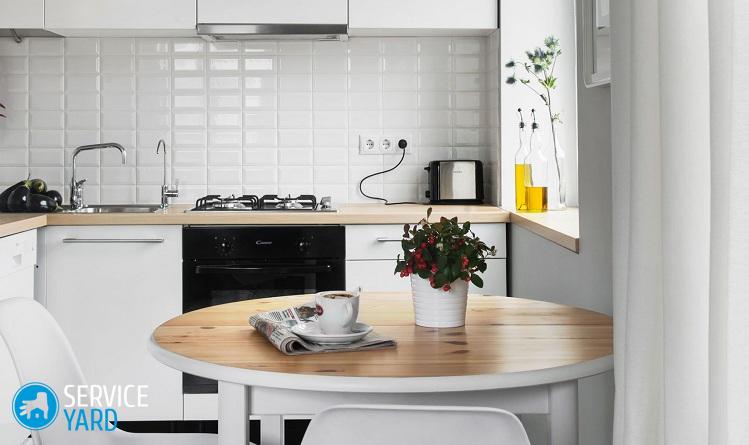Kitchen design in Khrushchev

You won’t envy the owners of small-sized Khrushchevs, because apartments in panel and brick two-five-story houses are not only small, but also with a very uncomfortable layout. Particularly acute is the problem of the lack of square meters in the kitchen space. The sole purpose of a 5-meter-high kitchen is cooking, picking up and designing a kitchen design in Khrushchev is not an easy task even for experienced professionals. Today we will introduce you to the rules for the design of small-sized rooms and tell you how to maximize the design of the kitchen in Khrushchev 5 sq. m to make it convenient, practical and beautiful.
to contents ↑Space Organization Rules
For residents of small-sized apartments, the organization of the living space is always a major problem. Agree, it is very difficult to fit all the necessary household appliances and furniture, if the kitchen in Khrushchev is 5 square meters. m. But the residents of these apartments also dream of having a stylish, comfortable and functional kitchen, however, low ceilings, poor layout and limited space complicate the task of creating an attractive and comfortable space.
Before you start decorating the interior of a small kitchen, take note of the basic rules for organizing the space of such a room.
Space is Above All
The main enemy of a small room is clutter. Free the kitchen from bulky items such as a dining table. Thus, you will get more space to move around the kitchen. Transfer the dining table to a larger room, such as a living room. There it will be much more convenient to gather at the dining table for your household and guests.
Important! If this option does not suit you, then set the table in the corner of the kitchen. The table should be compact so as not to take up much space.
The right set of equipment
In a small kitchen, only a stove, refrigerator, worktops and the necessary electrical appliances (blender, mixer, crock-pot) for cooking should be placed.
Important! The overall arrangement of furniture should be thought out in such a way as to reduce the distance between the stove, refrigerator and sink, while cooking.
We maintain technical distances:
- The working surface should be between the stove and the sink. The width of the working surface should be 80-120 cm.
- The gas stove should be located at a distance of 20-30 cm from the working surface.
- The distance between the sink and the work surface should also be 20-30 cm.
Important! The stove should not be placed near the window, as a draft can extinguish the fire. A stove cannot be installed near the exit from the kitchen. It should be remembered that according to the rules of ergonomics, all kitchen elements are installed depending on the location of the stove.
- All bulky objects in a small room should be located in the far zone so that they are less visible and do not visually reduce the space. A stove or sink in a small room is best placed in a corner.
We provide convenience:
- In a small kitchen there should be a good range hood. If a good exhaust hood is installed above the stove, then to save space, the entrance doors can be removed or lightweight sliding doors can be installed in their place.
- In a small room, all surfaces should be working.For example, the space under the window can be turned into a narrow work surface. This technique is also good because there is good lighting near the window during the day. The refrigerator in a small kitchen can be built into a cupboard or cabinet to save space.
Important! When buying, give preference to a horizontal refrigerator, then you can use its surface under the work surface. The more efficiently the surfaces are used indoors, the more space in the kitchen.
Design Principles:
- Do not use heavy curtains, carpets, various photo frames, paintings and many decorative plates in a small kitchen. This clutters the already small space. Curtains in the kitchen should be made of light materials, blinds or short curtains (half the window) are welcome. For window decoration, experts recommend using Roman curtains that gently scatter light and give expressiveness to the entire interior.
- Avoid pretentious forms when choosing the design of appliances and furniture. A beautiful “fireplace” hood will fill the entire space above the stove, while a flat model of the hood will allow you to place a hanging shelf.
Kitchen design in Khrushchev
When decorating the interior of small-sized premises, experts recommend using:
- Clean straight lines.
- The most simple forms.
- Natural materials.
- Glass and metal surfaces.
- Smooth and glossy closed facades of the kitchen set without additional decorative elements.
Simple techniques of kitchen design in Khrushchev will help to visually expand the space:
- The use of light colors in the decoration of walls, floors and ceilings. In the design of the kitchen, cream, light beige colors will look best, which will make the room light, bright and spacious.
- Lack of sharp, contrasting transitions between colors.
- The combination of no more than two colors in the design of the kitchen.
- Use of furniture in neutral tones. You can use transparent furniture, for example, a glass table or transparent plastic chairs.
- The use of mirrors and glossy surfaces in the interior of the kitchen to create the optical effect of increasing space.
Tips for choosing furniture:
- Visually increase the height of the walls will help a tall pencil case.
- Do not get carried away with small furniture. It is better to use large elements, but in small quantities, since many small elements only narrow the room.
- It is best to make headsets for such a room on order, so that experienced craftsmen can use every centimeter of usable area. In addition, since there is not so much free space in the kitchen, all household appliances should also be located in the bowels of the headset.
- According to the designers, in a small kitchen, a corner functional headset equipped with special modules and mechanisms will look best. Upper cabinets can be made up to the ceiling to accommodate everything the hostess needs. All drawers, cutlery compartments, shelves should be comfortable and used to the maximum.
- The set in a small kitchen should be compact. It is better to use hanging cabinets with doors that open up. Inside the cabinet you can mount all kinds of hooks for kitchen utensils (mugs, pans).
- Use multifunctional furniture that changes its purpose according to your desire. Transformer furniture is welcome. Folding furniture is also appropriate in the interior of a small-sized kitchen, which can be stored folded on the balcony or in the corridor.
- Experts recommend washing the corner. Be sure to have at least a narrow surface for drying dishes.
Furniture arrangement
An important point in the interior design of a small room is the arrangement of furniture. The best option for the design of the kitchen in Khrushchev would be the placement:
- In the form of the letter G. In this case, two walls are involved.The layout option with the corner kitchen is the most popular.
- In the shape of the letter P. Option involves three walls. Thus, two angles are formed. In this case, a lot more space is given to the headset.
- Round. The option guarantees maximum functionality, but it is not widely used.
Features of the choice of equipment:
- An ideal option for a small kitchen would be a built-in hob. For a small family, a stove with two rings is suitable. They are quite enough for cooking, and for heating dishes you can use the microwave.
Important! Today, compact hobs are available for sale that easily fit in a niche or are able to take a vertical position.
- The microwave can also be placed in a hinged shelf so that the equipment does not take up space on the work surface.
- If you love the stove, then get an electric oven and hide it in the bowels of the headset.
- Refrigerator for a small kitchen, choose tall and narrow. In order to save space, you can purchase a horizontal hanging unit. And you can place such a refrigerator on the floor and use it as a cabinet.
- If you plan to install a washing machine or dishwasher in the kitchen, then choose a model that will fit freely under the sink.
The choice of finishing materials
Repairing the kitchen involves finishing the walls, floor, ceiling and apron located between the hanging cabinets and the surface of the table and sink.
Apron
A tile covering is best suited for an apron, since it has a lot of advantages:
- Practicality.
- Beauty and stylish appearance.
- High resistance to cleaning and detergents.
- High moisture resistance.
- Withstands temperature extremes.
- Convenience and ease of care.
Important! An apron can become a bright place that attracts attention. Or you can - on the contrary, execute it in calm, neutral tones.
Walls
The walls should be in harmony and blend with the overall design of the 5 sq. M kitchen. m in Khrushchev. To decorate the walls, you can use various types of materials. The main thing is that the material has high quality, is resistant to moisture and pollution, has a stylish design.
Important! It is better to use calm tones, but you can also experiment with bright colors so that the room fills those present with energy and strength.
Floor
For the floor you can use:
- Linoleum.
- The tile.
- Parquet.
- Laminate.
But it is best to give preference to porcelain tile, which can withstand all loads. The color of the flooring should be combined with the interior of the room.
Ceiling
The ceiling is better to whitewash. You can use a modern tensile structure. The color of the ceiling should be light shades. White color expands the space and makes it elegant.
to contents ↑Important! The glossy or mirror surface of the ceiling will look beautiful.
Lighting selection
There should be a lot of light in a small room:
- Be sure to have a highlight of the working area.
- Full lighting of the ceiling is appropriate.
Important! A duet of light on the ceiling and illuminated functional areas in bright colors can visually increase the space. But large, hanging down the center of the chandelier is better not to use, because they will visually reduce the space.
Today, the market for electrical goods offers many options for light sources of various modifications and functionality:
- Normal light bulb. An inexpensive option has a fairly bright lighting, but has a high power consumption.
- Lamps with fluorescent light have powerful lighting and have high efficiency. This option can be used to illuminate the work area.
- Halogen lamps have high efficiency. However, bluish lighting can distort the color of food.
- LED strip. This option has low functionality and is used to decorate the room.
Advice:
- When planning the lighting of the kitchen in Khrushchev, 5 square meters. m Visually emphasize each functional area, whether it is a work area or a place for eating. Above the dining table, you can hang a suspension with accent lighting, and to illuminate the working area, install furniture LED lamps under the cabinets. To illuminate the cabinets, you can purchase a built-in aluminum profile with LED strip. This lighting option will give the impression that the work area glows on its own.
- If the kitchen has a suspended ceiling, then as the main light you can use recessed spotlights.
- You can increase the space with the help of a “soaring” ceiling. On the perimeter of the ceiling, erect a cornice and lay an LED strip for it. As a result, the height of the room will visually increase, and the ceiling will soar in the air.
Redevelopment of a small kitchen
There are several ways to expand the modest kitchen space in Khrushchev:
- Combining the kitchen with the neighboring rooms. As an option - the demolition of the wall between the kitchen and the living room or the creation of an archway in the wall.
- Combining the kitchen with the loggia or corridor adjacent to it (the door to the kitchen is replaced by an arch). In the combined space, the kitchen is used as a working area, and the dining area is transferred to the loggia.
Important! Any redevelopment and demolition of walls can only be done with the permission of special services.
If you decide to combine the kitchen with adjoining rooms, then use simple tricks to delimit the space:
- Laying different flooring.
- Zoning by a bar counter or other furniture.
- Setting the screen.
- Zoning with light.
All these simple design decisions will help you create an original and functional kitchen space.
to contents ↑Important! In the event that the living room also acts as a bedroom, then consider the issue with an extract so that the smells of food do not interfere with relaxation.
Stock footage
To make a small-sized kitchen functional and stylish is not difficult at all, you just need to make a little effort and use design techniques correctly. We hope that our tips and tricks have helped you create a cozy, comfortable, beautiful and modern kitchen space.
- How to choose a vacuum cleaner taking into account the characteristics of the house and coatings?
- What to look for when choosing a water delivery
- How to quickly create comfort at home - tips for housewives
- How to choose the perfect TV - useful tips
- What to look for when choosing blinds
- What should be running shoes?
- What useful things can you buy in a hardware store
- Iphone 11 pro max review
- Than iPhone is better than Android smartphones






