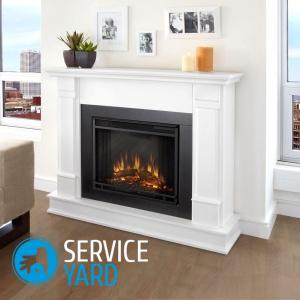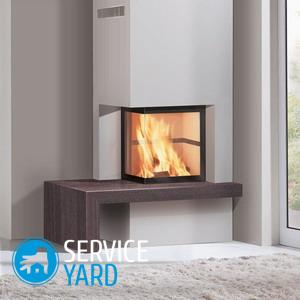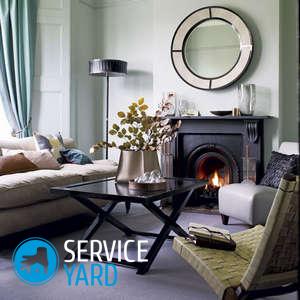DIY fireplace

The aroma of wood and a cozy feeling of warmth in all the warmth - these are the associations that most people see when they see a fireplace. Many believe that open fire burns down all the negative energy that has accumulated over the day. Perhaps this is why many owners of cottages and private houses dream of this building. Today in construction stores and specialized retail outlets there are many ready-made solutions, but all of them will not be able to replace a real fireplace with your own hands, which you built yourself. How to build a fireplace and what is needed for this - in this article we will talk about this.
to contents ↑What determines the cost of construction?
Before you get started, you need to consider factors such as certain knowledge, building skills, financial capabilities, and more. So, the cost of building a fireplace with your own hands will depend on such factors:
- Type of fireplace and its decoration.
- The footage of the ceiling in the apartment or house, as well as its number of storeys.
- The material from which the facade walls will be made. Miscalculation (if necessary) of the cost of insulating materials for walls.
- Features of the foundation of the structure.
- Flooring material.
- Climatic features of the place where the house is located.
What does a fireplace consist of?
To make a fireplace with your own hands, you need to understand what elements it consists of. So, its key nodes are the chimney and the furnace. Without the presence of a furnace, its operation is simply impossible, and a chimney is necessary to ensure air circulation. In addition, the following elements are included in the design of the fireplace:
- The device for heating.
- Gate valve for collecting ash after fuel combustion.
- Smoke collector.
- Grate.
- Ashpit.
- Convection system.
- Inner cladding for protection (lining).
- Security doors.
- Flame cutter.
to contents ↑Important! Outside, the structure consists of a portal and cladding. The portal represents a decor and registration of a fireplace, and facing - a final furnish.
How to calculate the parameters of the fireplace and where to put it?
Depending on the location, all fireplaces are divided into the following categories:
- Wall-mounted - often these are dimensional structures that can be erected in an already built house. The most common type.
- Corner - in such structures, the chimney is designed in one of the adjacent walls.
Important! To build such a fireplace with your own hands, you need to do a preliminary project, as well as inspect the condition of the bearing walls and the foundation.
- Built-in - built into a wall or column. Occupy a minimum amount of space. The best option is its construction at the stage of construction of the house.
- Some are island fireplaces, which are a flat area located just above floor level.
Tips to help with the design:
- As a rule, fireplaces are set against the main walls. They should not be placed in drafts, not far from stairs, in the corridor or in small rooms. In addition, their hypothermia cannot be allowed.
- Near the hearth there should be a place for rest, which should be made free.
- In the process of designing the hearth, it is necessary to correlate the location of the pipes with beams with roof rafters.
- The flooring should be made of fire-resistant material, and if the house is wooden, then the construction of the fireplace should be carried out taking into account all fire safety requirements. In any house, the hearth should be set in such a way that the distance from the firebox to decor and furniture is at least 800 mm.
- When calculating the design parameters, the total area of the room should be taken into account. In particular, the area of the fireplace portal should be approximately 0.02 parts of the room.
Important! It is worth considering that even a dimensional fireplace will not warm the room due to drafts, and too small - because of its small size.
- The depth of the firebox must be counted on a third of the height. If the size is not chosen correctly, then the efficiency of the structure will be reduced, or smoke will enter the room. The walls of the firebox should be tilted for better smoke output and energy reflection.
- The chimney at the source must be separate and have a large pipe volume. The cross-section from the inside must be calculated depending on the portal area, and its height is determined by the depth of the furnace and multiplying the result by two.
Necessary materials
The most common material for building a fireplace with your own hands is brick. Although there are metal structures. So, for a classic hearth on a brick basis, you need the following:
- Cement.
- Red brick.
- Rubble.
- Clay.
- Sand.
- Rubble stone.
When buying a brick for building a fireplace, pay attention to the following:
- The red brick must be of good quality, be of the correct form and uniform in structure, without any damage. When buying, check each brick: tap on it - the sound should be clear.
- Brick, which during production did not go through the correct heat treatment, will be lighter and have a heterogeneous structure, and when tapped, a dull sound will be heard. Also, do not take bricks with white spots or very dark shades.
- You will need approximately 300 bricks to work.
- It is undesirable to use silicate or hollow bricks. But for lining, you can choose fireclay refractory brick.
Features of a metal fireplace
In addition to the brick structure, many prefer metal fireplaces. They are small in size and do not need to install an expensive foundation. The undoubted advantage of a metal fireplace is its ability to heat a fairly large area with relatively low fuel consumption.
Such designs are made on the basis of copper, steel, sometimes blackened tin or galvanized steel. In addition, metal elements also perfectly perform an aesthetic function and can have one of the following types of coating:
- Smooth.
- Shiny or matte black.
- With a decorative brand.
- With a corrugated pattern.
- With a chased pattern or some other decoration features.
Important! The hearth can be made of metal, either completely, or using brick, natural stone or tile.
Of the advantages of such a fireplace, the following can be noted:
- Heat radiates and spreads around the room very quickly.
- The airflow ventilates the room and also prevents mold.
- Universality of installation.
But, despite the obvious advantages, there are also disadvantages:
- After the fire goes out, the fireplace immediately becomes cold.
- The iron case warms up so much that it is not safe to touch it.
- Heat is not evenly distributed.
- To prepare firewood for the hearth, it is necessary to allocate time and place.
Tools that will be required
In order to make a fireplace with your own hands, you will need the following tools:
- Hammer.
- Scoop and bayonet shovel.
- Box or trough for solution preparation.
- Hacksaw.
- Sieves for sifting sand and cement with different cell diameters.
- Bucket.
- Master OK.
- Chimney hammer.
- Plumb lines.
- Stitching for seams.
- The square.
- Marking tools (markers, pencils, ruler, tape measure).
Fireplace construction sequence
To make a beautiful fireplace in your home, adhere to the following algorithm of actions:
- Make a substrate of roofing material in two layers and lay the bricks on top, after checking the level of the masonry level. When working, try not to stain the top of the material with the solution.
- Place the brick on the slats and press, then process the solution and nail it. The clay should not push the rail and squeeze out of the cracks.
Important! The bricks that are on the bottom are placed on the edge, each row in this case should be measured for flatness. To check the evenness of the rows, use a trowel. Check the solution with your hands so that there is no debris or stones in it. Also make sure that the frame of the structure does not come into contact with the external walls in order to avoid temperature changes and damage in the future.
- After several rows of bricks are laid out, remove the wooden slats. After three rows, insert the pins for the grille, paying attention to the side ledges of the fireplace portal. After completing the work, grout the seams with a decorative solution.
- After completion of construction work, wipe the smoke box and firebox from the inside in order to eliminate residual solution.
- Often the arch and chimney have a curved structure. Lay them out taking into account the inlet of one brick row by about 5 cm. In this case, the holes in the portal should be blocked by jumpers. Make them in the form of arches, wedges or vaults. Also, for a quality device, wooden formwork should be made.
- When constructing the firebox, make sure that the pipe stands strictly upright.
- Make a mixture for the chimney on the roof based on cement and sand without clay.
- Cover the roofing carpet with a special lap that will protect the wooden floors from open fire.
- To ensure that heat transfer is higher, run the walls of the fuel part at an angle, and side - turn outward. The back wall should be at a slight angle.
- Install a smoke chamber above the firebox and attach the protruding cornice between the firebox and the chamber. It is needed so that soot and soot do not fly out of the hearth and do not clog the room, and also to prevent smoke from the room.
Stock footage
As mentioned earlier, you can make a fireplace with your own hands not only from brick, but also based on metal. However, it is worth saying that it is quite difficult to make a stone structure yourself without special knowledge and skills. If you still decide on this work, then treat it with all responsibility, since the safety of your home will depend on it.












