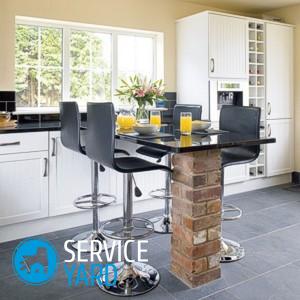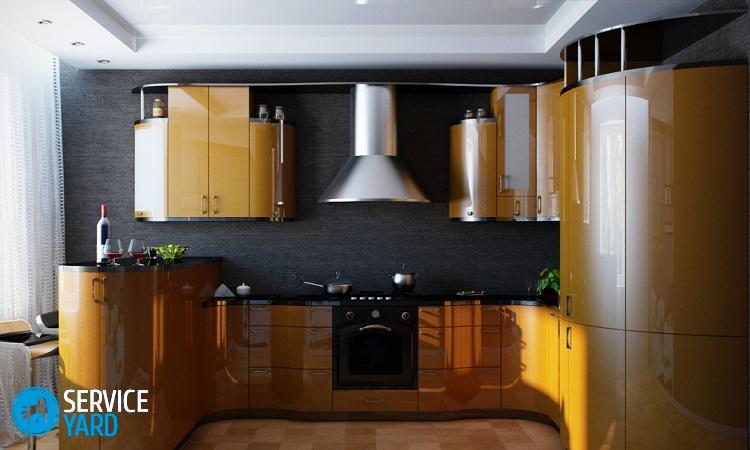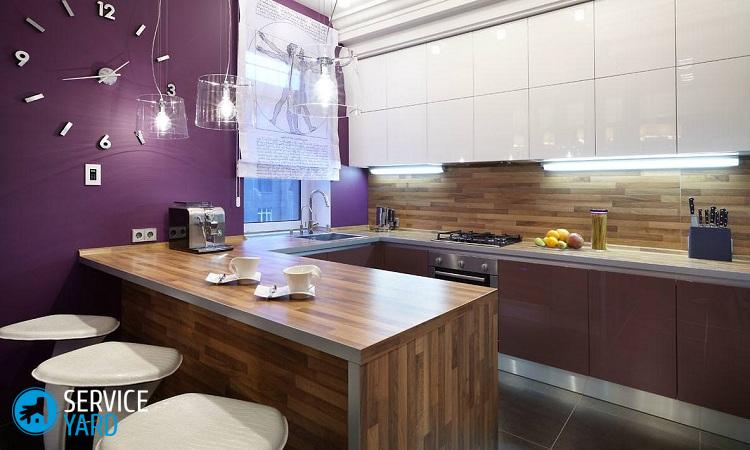Kitchens with a breakfast bar

The kitchen counter in the modern interior is a very functional element, thanks to which you can replace the dining table, while saving space. The most important thing is that the design of the kitchen with a bar counter is harmoniously combined with the general interior of the room. We will tell you how not to make a mistake with the parameters and location of the bar, so that in the end you get not only a functional, but also a stylish kitchen.
to contents ↑Bar counter in the kitchen interior
Such a rack can be either an additional element of the kitchen set, or a completely independent design, which is made to order.
Important! It is better to make a bar counter to order. This is due to the fact that it is designed taking into account your wishes and the architectural capabilities of the room.
Design features:
- Sophisticated design and well-chosen fittings allow you to design a bar for the kitchen in absolutely any style direction, starting from Classics and ending with Vanguard.
- Such designs can be either single or multi-level, lightweight in the form of a high countertop or massive with built-in cabinets and various shelves of closed or open type, as well as the presence of a mini-refrigerator, etc.
Materials:
- A very colorful addition to the kitchen interior will be the bar structure with chrome wood. This option is quite functional, since you can hang glasses and glasses on it.
- As for the countertops for the bar, wood, plastic, metal, laminate, tile, artificial or natural stone are widely used for its manufacture.
Important! Today, models made of high-impact glass are considered very popular. They create a feeling of weightlessness and are the main highlight of the kitchen interior.
Room design
In order for such a design to harmoniously fit into the style of the kitchen, it is very important to consider the points that indicate the advisability of its installation. Therefore, the kitchen rack must be installed in the following cases:
- Your kitchen space is small and you have to include a dining area in it, and it is simply impossible to place a table for these purposes.
- The kitchen is combined with the living room and this design will be an excellent option for dividing the room into functional areas.
- If the area of the room allows you to place a dining table, but you need a surface for short meals or coffee breaks.
- You like this design and you don’t have people (children and elderly people) who find it difficult to sit on high chairs.
Nuances to keep in mind
Despite a number of advantages, the installation of this design also has disadvantages that should be taken into account:
- At the table of the kitchen rack can accommodate no more than two to three people. Accordingly - for a large family to establish such a piece of furniture is not worth it.
- The design is located at a height of more than a meter, so it is necessary to purchase special chairs of the same height. Unfortunately, not everyone is comfortable sitting on them, and children and elderly people can simply fall and get injured from them.
Types of Kitchen Racks
Bar counters that are installed in the kitchen are divided into two main types:
- Classic. It is a large and bulky design. Basically, it is installed separately. This is due to the fact that in such a rack there is a large number of cabinets and shelves, and there is also the opportunity to build in kitchen appliances.
Important! This type of kitchen racks is often used for rooms with a large area.
- Mini. It looks like a small tabletop with chrome legs. Install options in small rooms, such as replacing the dining table.
What size should a bar stand be?
Basically, among designers, a stand is considered standard, the height of which is about 100-130 centimeters. Under this design, bar stools or special stools are made. They are as tall and, as a rule, equipped with a special height adjuster, so that everyone can fix the chair for themselves.
If the rack is two-level, then the lower level performs the duties of the dining table. Therefore, the lower level is made not more than 90 centimeters high.
to contents ↑Important! The width of the countertops should be at least 30 centimeters. The most optimal is 50-60 centimeters.
Kitchen Rack Placement Options
The design of the kitchen with a breakfast bar is completely determined based on the size and shape of the room that is reserved for the kitchen. Most often, designers use the following placement methods for interior decoration:
Perpendicular
In this case, the bar table is attached to the working area perpendicularly. Thus, you have a G or U-shaped headset.
Important! In small corner kitchens, a breakfast bar may be the only option for conveniently combining the work area and dining table. It can have both a rectangular and a round shape, while separating the space reserved for cooking from the rest of the space.
Parallel
Such placement involves the installation of a kitchen rack parallel to the kitchen set or other furniture.
Windowsill
If you have a beautiful view from the window, in this case you can arrange a mini-dining area, which will be placed near the windowsill. It does not take up much space and is multifunctional. Given the shape of the room and the location of the window opening, the bar can be located along or perpendicular to the window.
Important! Very often in small rooms, the windowsill and kitchen counter do not separate and form a single surface.
Along the wall
This option is used in cases where you need to extend the working surface, while getting a place where you can drink coffee and have a bite to eat.
Island
In this case, the bar is installed in the center of the room. Such an “island” can be of any shape and divide the perimeter of the kitchen into the cooking zone from the rest of the space.
to contents ↑Interior of a small kitchen with a breakfast bar
In a small room it is better to avoid the use of elaborate and rather complex shapes. Therefore, in order to make the kitchen interior not look simple, you can use decorative elements that will emphasize the functional purpose. For example, with a bar, you can place additional shelves or racks on which you can put glasses or a tea service. It is they who will serve as the very decoration.
Important! When planning the design of a kitchen with a breakfast bar, lighting is of great importance. Thanks to him, you can highlight this zone. An excellent option for this would be the placement of decorative lamps over the rack, which will be sent directly to it.
To make the design of a small kitchen with a bar counter look expensive and elegant, you can lay out the base of the bar structure made of natural materials.
to contents ↑Important! Since the kitchen counter is not often found in kitchens, especially small ones, it is already its main decoration.Therefore, you can further enhance the effect by using contrasting colors in the decoration.
Is it possible to make a bar counter with your own hands?
We offer you some tips on how to make such a design for your own kitchen:
- You can create an original kitchen design with a bar counter by the window by replacing the tabletop with the size you need for the old window sill. It is better to make it from the same material from which other countertops of the kitchen set are made.
Important! If in doubt, you can order this part from the masters, and at home already attach it yourself.
- If you have experience working with wood, then a kitchen bar can easily be made from dried wood. To do this, you need to fix one edge of the rack on the wall, and the second - to install on the chrome leg. Thanks to this support, the finished structure can be adjusted in height. At the end, the finished product must be varnished.
The base for the kitchen rack can also be made of drywall with your own hands. The sequence of actions is as follows:
- From metal profiles, make the frame base of the size you need.
- Shelf the finished frame with sheets of drywall.
- The base must be puttied, then painted or faced with artificial stone.
- Fix the countertop.
Stock footage
The bar counter is a rather original decoration. She will perfectly fit even the most extraordinary design and will become a bright accent in the interior of the room. Putting our advice into practice, you can place the bar in such a way that it is not only a decorative highlight of the interior, but also a functional piece of furniture for which it will be a real pleasure to have a cup of coffee with friends.
- How to choose a vacuum cleaner taking into account the characteristics of the house and coatings?
- What to look for when choosing a water delivery
- How to quickly create comfort at home - tips for housewives
- How to choose the perfect TV - useful tips
- What to look for when choosing blinds
- What should be running shoes?
- What useful things can you buy in a hardware store
- Iphone 11 pro max review
- Than iPhone is better than Android smartphones





