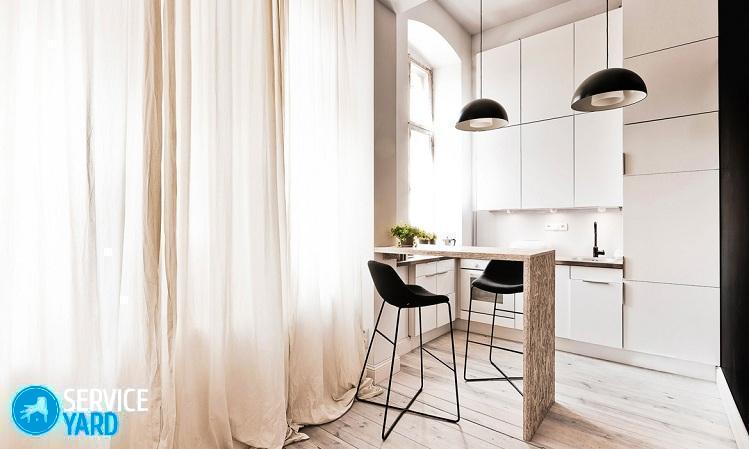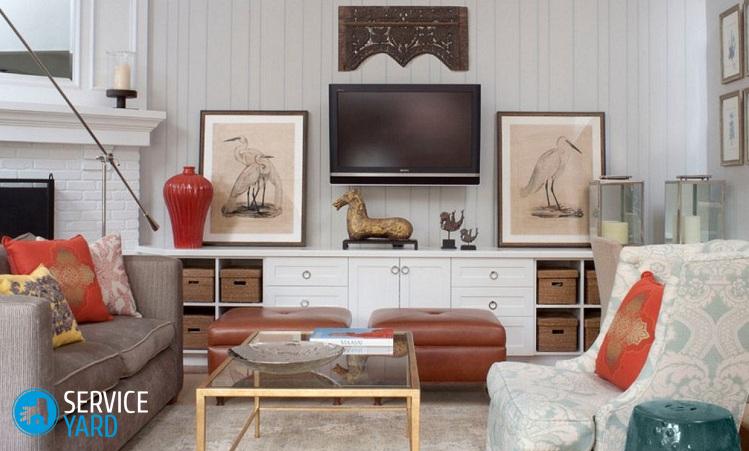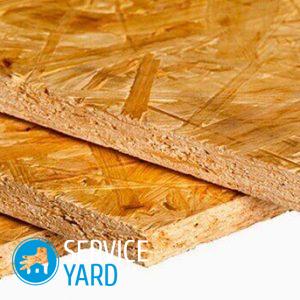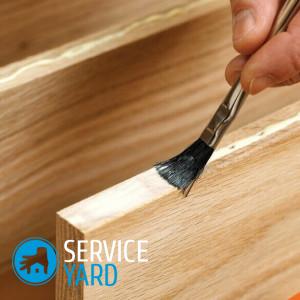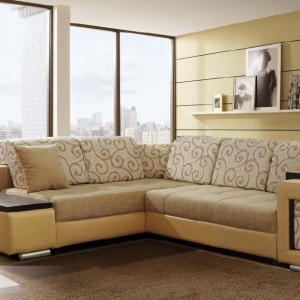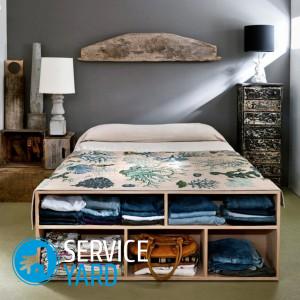DIY shelf
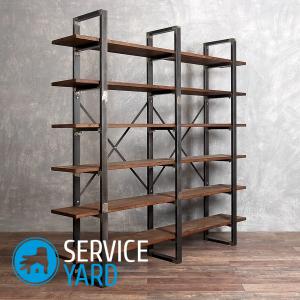
OSB plates make it possible to very quickly and very inexpensively realize any imagination in the design of space, whether it be furniture, partitions in a room or floor. Shelf made of OSB with her own hands is done very quickly and simply, its surface does not require any finishing materials and will last for many years, pleasing with its originality and naturalness. Today we will introduce you to the main characteristics and types of OSB boards, as well as tell how you can use this material to decorate the interior of the house.
to contents ↑Types and characteristics of OSB boards
Wood chips based on a multilayer board are classified by strength. Strength index is indicated in numbers. For construction work use:
- OSB-2. The material is perfect for indoor use and dry rooms, as these boards have low moisture resistance.
- OSB-3. This is a versatile material with enhanced characteristics. It is used both for internal works, and for external.
- OSB-4. Plates are the most durable and moisture resistant. Products are used for load-bearing structures in conditions of high humidity.
Advantages of OSB boards:
- Light weight.
- The increased durability.
- High moisture resistance.
- Ease of use and installation.
- Low cost.
Application
Among the most popular ideas for using stoves:
- Floors from OSB. OSB-3 standard products are recommended for them. They lay wood chip floors on a concrete screed or on special wooden logs.
- Furniture. You can make any piece of furniture from OSB plates: a bookcase, an ergonomic table, shelves, a cupboard, a kitchen set, a coffee table, a shoe rack, even a podium for a bed.
- Facades of furniture. The original idea is the facade of the OSB cabinet with through holes. This design gives the interior an additional twist.
- Panel on the wall. The wall decorated with OSB boards looks original.
- Showcase in the store. A showcase of plates looks modern and stylish in the design of the retail space.
- Suspended ceiling.
Features of working with material:
- Plates are produced in standard sizes 244x122 cm. A whole bookcase can be made from one plate. When calculating the required amount of material, you should consider the exact location of parts and plates to avoid a large amount of waste.
- It is better to use a circular saw as a tool for cutting a plate, since only it gives perfectly smooth edges, which are very difficult to obtain when working with an electric jigsaw.
Important! Standard apartments have a shortage of free space, so many owners prefer to model and make home furnishings on their own in individual sizes and shapes. In addition, furniture can be built into a corner and save on materials. Although furniture made of OSB with its own hands requires decoration, it is much cheaper than ready-made analogues.
Next, we will tell you how to make a built-in cabinet from OSB with your own hands, since this piece of furniture requires much more preparation, time and effort than a shelf from OSB with your own hands or a table.
to contents ↑How to make a built-in wardrobe yourself?
A built-in wardrobe can be modeled in an online program that not only offers furniture design, but also helps to calculate the amount, cost of materials, accessories and consumables. Most often, the cabinet is built from furniture panels that do not require cladding.But if you decide to use OSB, then the surface of the facade of the cabinet is better to paste over with kraft paper.
Important! If you want to make a cabinet of complex configuration, then use drywall, which is able to bend according to templates to any shape.
For apartments of a small area, a built-in wardrobe is an excellent way out, since it is very spacious, and also visually expands the space. In addition, built-in furniture uses space very efficiently. Savings and increased durability are achieved through the use of load-bearing structures of the building instead of several cabinet parts. For example:
- The bottom of the furniture is replaced by floor lining.
- Roof - floor slab.
- The side wall is replaced by a wall.
- The back wall is the wall of the room.
Materials for work
To make a cabinet with a depth of 60 cm, a width of 190 cm, built into the corner of a standard apartment with a ceiling height of 2.5 meters, you will need the following amount of materials:
- For doors: plate 2439х952 mm.
Important! In the calculation, an adjustment clearance of 45 mm was taken into account, the overlap of the canvas for the compartment was 20 mm and the material thickness was 16 mm.
- Side panel: 2484x600 mm sheet.
- Roof: plate 1900x600 mm.
- Partition: sheet 2484x500 mm.
- Shelves measuring 934x500 mm.
- Two-way guides. Purchase a set of two pieces of 95 cm each.
- Rod for hangers 934 mm.
- A shoe net of the same length as the barbell.
- Fasteners: 32 angles, 64 hardware.
- Material for decorating the facade of furniture (decorative tape for the front edge of all parts, varnish, kraft paper or self-adhesive).
- Hardware. After the cabinet is assembled, dust-proof brushes-schlegels and positioners are mounted.
Work stages
The manufacturing technology of the embedded structure is as follows:
- Design (drawing, sketch or full project).
- Transfer a drawing to a wall. This is the most crucial stage, since the resource and the cost of the cabinet depend on it.
- Installation of the side wall and partition. If the cabinet has a height from plate to plate, then the panels are attached to the ceiling, floor and rear wall. If the design is lower, then the parts are fastened with a roof.
- Installation of shelves, drawers and booms. If you plan on removable shelves, then attach them to special fittings. If you are planning a rigid fix, then use the corners. To make the design more stable and reliable, it is better to use rigid fixation.
- Door mounting. For traditional wardrobes, use swing structures, for wardrobes - sliding door modifications.
- Decoration of OSB boards or surface coating with colorless varnish.
to contents ↑Important! Use only sliding doors for built-in furniture, since it is much more difficult to install swing doors on your own than to hang on the door leaf guides, as:
- in the wall, which acts as a side wall, it is impossible to make a selection for furniture hinge fittings;
- not every homemaster has a milling cutter for sampling a blind hole of large diameter.
Tips for making recessed furniture:
- If you are planning a three-leaf cabinet, then use the following scheme: the middle door moves on the near rails, and two side wings on the far rails. The technology for calculating the width of the wings in this case is preserved - an overlap of 20 mm from each edge of the canvas.
- When designing a cabinet from OSB, take into account the following operational features: the optimum height of the linen shelves is 30 cm, for shoe shelves arbitrary dimensions of the compartment are possible, put the bar for hangers at an individual height.
- When making the cabinet, be sure to maintain the horizontal and vertical bearing surfaces. Fix all parts with each other along a vertical plummet.
Important! Do not make gaps between the planes of the supporting structures and the guides. Use a decorative strip to mask the lack of horizontal of both the floor and the ceiling.
- If there are significant wall irregularities, divide the parts into several parts to simplify fitting.
- Consider the characteristics of the flooring when leaning on door leafs.
- If you plan mirrors inside the structure, you can fix them with simple brackets and separate them with polymer, felt or rubber gaskets.
Important! Glass shelves should also be laid through gaskets, and for translucent doors use special fittings.
- Lay out parts on OSB boards manually or in any graphics editor to reduce cutting consumption. Do not forget to consider the width of the cut and the turning radius of the jigsaw.
Stock footage
Inexpensive, stylish and modern, you can make any furniture from the OSB with your own hands. The main advantage of the plates is the lack of additional surface treatment. Slab cabinets, original in their design, will give the space a loft accent. And even if the room is decorated in a classic style, then nothing prevents you from combining it with industrial OSB. Good luck



