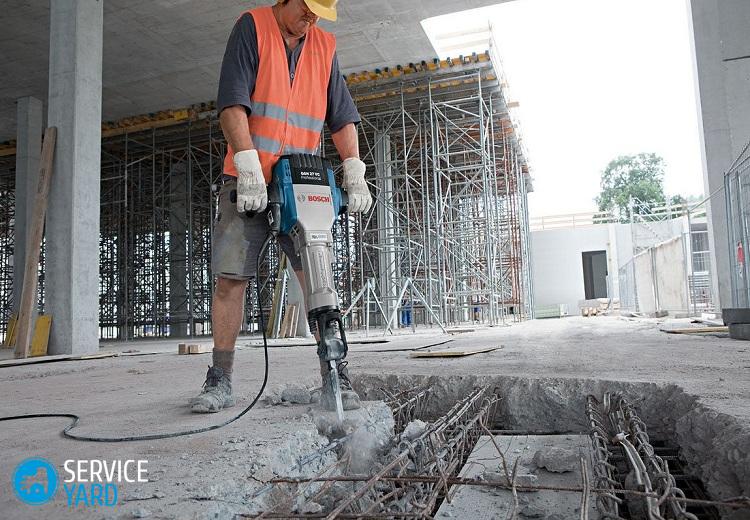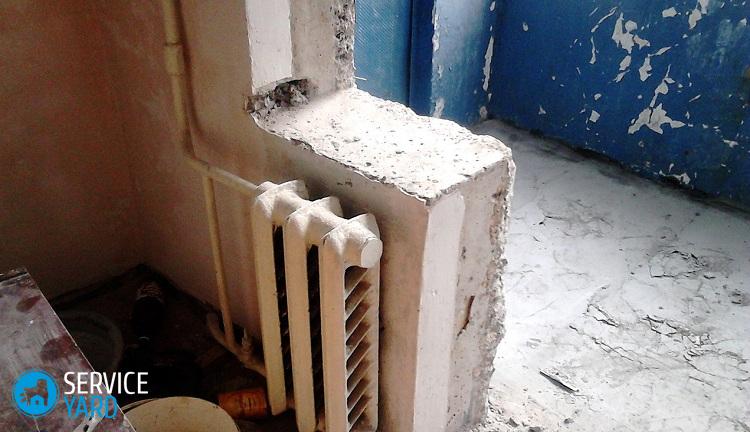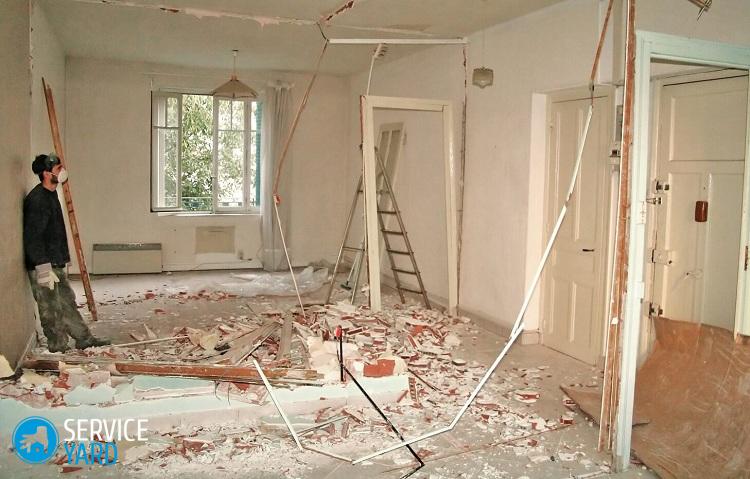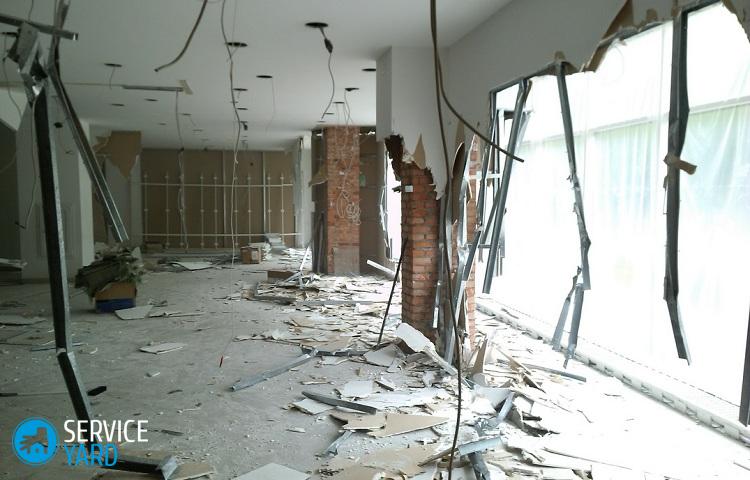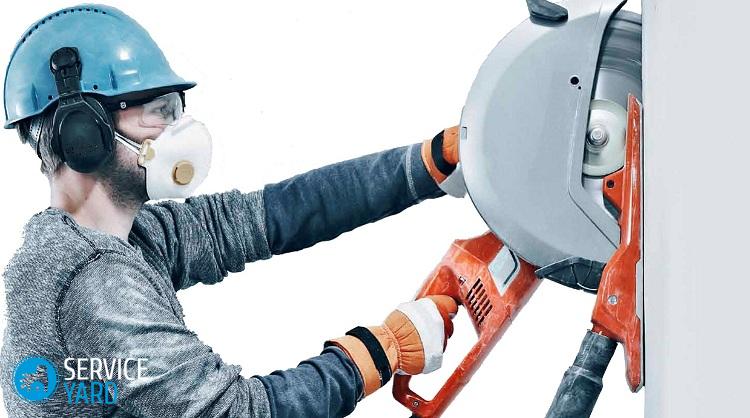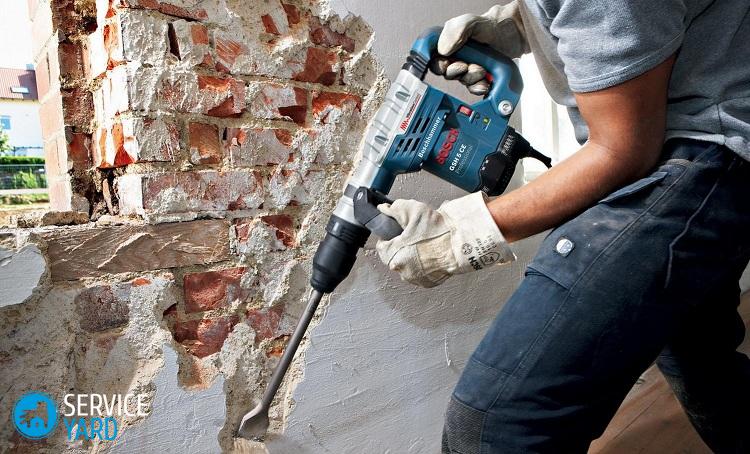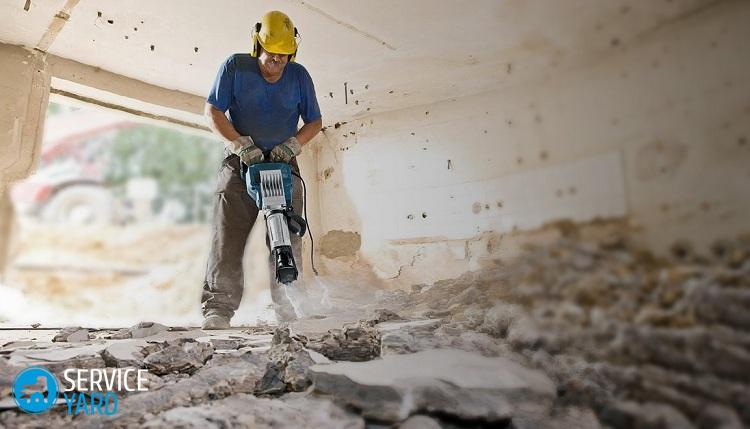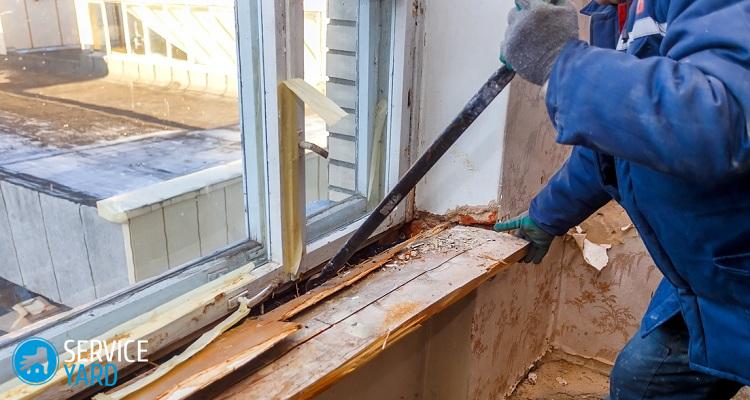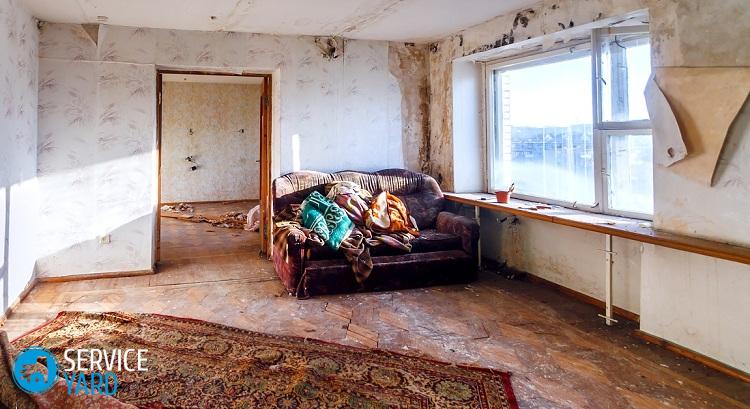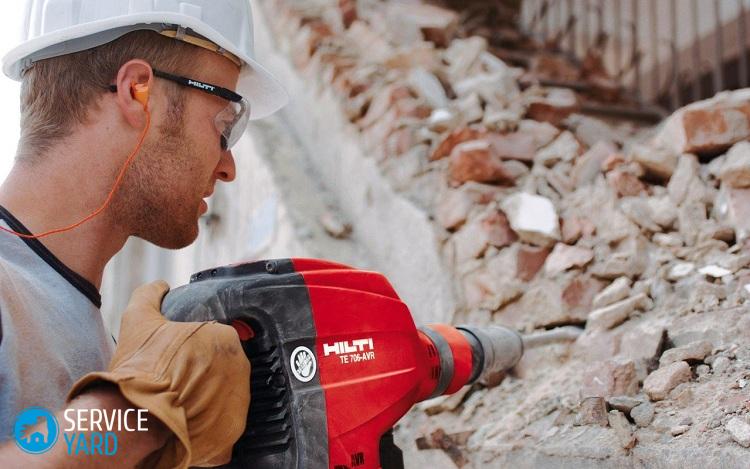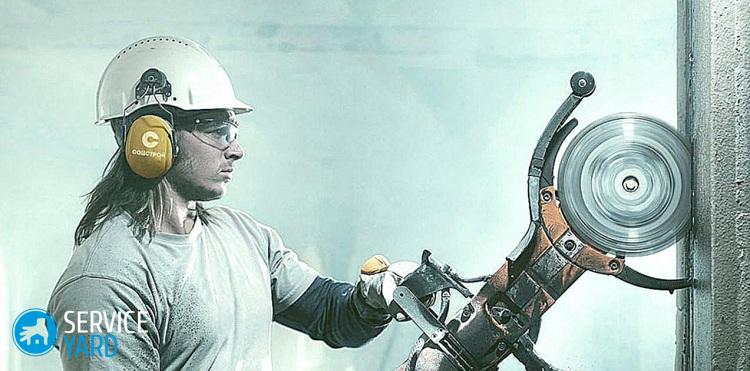Dismantling the partitions
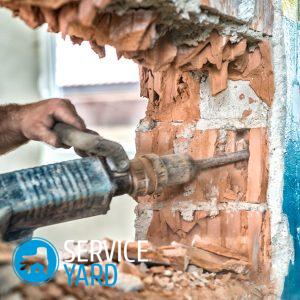
- Dismantling partitions - features and rules
- How to find load-bearing walls?
- Redevelopment Documents
- Dismantling works - types
- Preparation for dismantling partitions
- Do-it-yourself dismantling of brick partitions
- Technology for dismantling concrete partitions
- How to dismantle wooden partitions?
- Features of the dismantling of tongue-and-groove partitions
- Dismantling of drywall partitions
- Stock footage
If the apartment has uncomfortable rooms, then using the redevelopment of the room, you can solve many problems. But sometimes a situation arises when the walls planned for redevelopment are a supporting structure, and it is categorically not recommended to demolish them. Ignoring such advice leads to the appearance of problems related to the safety of the residents who live in this house. In this article we will consider how to independently dismantle partitions.
to contents ↑Dismantling partitions - features and rules
The concept of the redevelopment process is to perform the following actions:
- changing the dimensions of the room, which are associated with the expansion or reduction of the parameters of the room;
- dismantling of walls and partitions that are load-bearing structures;
- option to install an additional staircase inside the apartment;
- installation of an additional window;
- changing the dimensions of a door or window opening.
to contents ↑Important! All listed actions must be coordinated with the relevant authorities. It is strictly forbidden to demolish the bearing walls. If you disturb such a wall, then the load on other walls of the house will increase and the established foundation will not be able to cope with it. As a result, there are problems associated with the deformation of walls, on the surface of which cracks are observed. In some cases, the dismantling of the bearing walls can lead to complete damage to the apartment building, which is accompanied by a destructive process.
How to find load-bearing walls?
Typically, the walls of the carrier are in a perpendicular position with respect to the floor beam. External walls of the house are load-bearing. At the same time, the role of partitions is assigned to the internal walls.
Determine the thickness and material
When determining the functional purpose of the wall, it is first necessary to examine the wall and determine its thickness:
- When the apartment is located in a panel house, the thickness of the load-bearing wall is about 210 cm. The internal partitions have a thickness of 80-100 cm less.
- Bearing walls in a brick building have a thickness of about 300 cm, partitions - about 100 cm.
As a rule, for the manufacture of walls in various types of buildings, the following materials are used:
- The panel building uses reinforced concrete materials, various impurities in the form of heat-insulating components and additional elements that reduce the weight of the structure.
- The internal partitions in a panel house are most often installed from drywall.
- The brick building is characterized by the presence of red or silicate brick.
We look at the drawings
When determining load-bearing walls in a multi-story building, you should study the designed BTI plan, which clearly indicates all types of walls. When considering the plan, it is clear that the thick line is the supporting wall, and the thinner one is the partition.
Before you tear down any wall, it is recommended to invite a qualified specialist for familiarization and consultation on this issue.The invited specialist will help to make the necessary calculations indicating the distribution of the load on the walls of the building after the liquidation of a certain wall. In addition, it is necessary to check the walls for the presence of electrical wires. Otherwise, it is required to make changes in the order of their placement.
to contents ↑Important! If you do not have permission to demolish a certain wall of the building, then when selling or donating an apartment you will inevitably encounter many difficulties associated with the inconsistency of the design of the apartment on paper and in reality. Large penalties will be imposed on you and you will have to pay them for illegally carried out actions to demolish the wall of the building.
Redevelopment Documents
To obtain permission to redevelop the apartment, the following documents should be prepared:
- developed by BTI plan for a specific redevelopment option;
- technical report allowing the demolition of a specific wall;
- obtained permission for redevelopment, which is issued by housing organizations.
to contents ↑Important! The option of the work performed and the technological process of dismantling the walls directly depend on the material of manufacture of the internal walls.
Dismantling works - types
When replanning, the following types of work are performed:
- dismantling of partitions made of drywall;
- dismantle of glass internal walls;
- dismantling of partitions made of concrete or brick;
- dismantling of wooden partitions;
- installation of partitions that vary in structure;
- dismantling of wooden partitions.
Preparation for dismantling partitions
Before proceeding with the redevelopment of the premises and the dismantling of brick walls, it is necessary to familiarize yourself with the presence of electrical wiring in the apartment:
- If the electrical wires pass along the wall you are about to tear down, then remove the wires whose bare ends are insulated.
- In terms of redevelopment, it is necessary to note and fix the location of the wiring after repair.
After that, you can proceed to remove the skirting boards, doorway, platbands.
Important! If you do not plan to change the flooring, then during the repair work, in order to avoid damage, it is advisable to cover the floor with old blankets or cover it with plywood, sheets of chipboard. If possible, free the wall surface from wallpaper and remove plaster and putty from the walls.
The dismantling of the internal partitions is accompanied by the formation of a large amount of dust and the presence of small fragments. When carrying out repairs, it is recommended to use closed clothing, goggles and a respirator mask. In order not to receive complaints from neighbors about loud noise when removing the walls, it is preferable to carry out dismantling in the daytime or in the early evening.
to contents ↑Do-it-yourself dismantling of brick partitions
If it is necessary to re-plan the room in a brick building, then you can independently dismantle the brick partitions. To create interior partitions, half or a quarter of a brick is used. Thus, the wall thickness will correspond to 120 cm or 70 cm. It is also necessary to pay attention to the plaster layer, the presence of insulation, the presence of putty and other types of finishes.
Important! Interior partitions, which have a thickness of about 120 cm, are characterized by special massiveness. When removing such partitions, a redistribution of load occurs, therefore, it is necessary to contact the appropriate authorities for permission to redevelop the premises.
For the dismantling of walls and partitions made of brick, certain rules and recommendations should be followed:
- Using special equipment, remove the baseboard.
- Using a sledgehammer, a heavy hammer, a crowbar and a crowbar, we gradually knock out bricks from bottom to top and dismantle the wall in rows.
- The presence of problems associated with the dismantling of bricks separately, can be solved by using a grinder or air gun. In the most severe cases, the option of using an electric hammer drill is possible.
- If there is a window or doorway, first of all we remove the bricks located above the jumpers, and only then the whole wall.
- To trim the remaining steel anchors, we use a grinder, a sledgehammer and a chisel.
- If it is necessary to partially dismantle the wall, for example, install a window or doors, then we use a grinder with a diamond nozzle, with the help of which an even and accurate cut is ensured.
- If there is a heating radiator on the wall, we turn to the services of a qualified specialist who will help to correctly install it on other walls of the room.
Technology for dismantling concrete partitions
Very often, in multi-storey buildings, residents try to make one of two adjacent rooms, to combine a dining room and a kitchen, or a toilet and a bathroom. First of all, you should get permission from the relevant authorities, and then you need to choose the method of dismantling the partitions.
In prefabricated houses, the walls are concrete, therefore, in order to dismantle such walls, the following tools must be prepared in advance:
- Bulgarian;
- jackhammer;
- powerful punch.
Individual features of the room affect the choice of tool. A correctly selected tool is the key to high-quality dismantling.
Important! If the room has a wall, then it can not be removed immediately and at a time, it is removed gradually in small pieces.
The order of work with different tools:
- To remove the concrete wall, they usually use a standard grinder, which is equipped with a special circle. Then pieces of the wall are sawed off gradually. For convenience, it is advisable to first divide the wall into small sections, using the marking, then cut them.
- The traditional way to dismantle interior partitions is to use a jackhammer. But this method is advisable if in the future you plan to make major repairs. After using a jackhammer in the room, an accumulation of a large amount of dust and dirt is observed.
- For the use of a perforator, a special chisel is required, which helps to achieve a certain power for demolishing the wall. The use of a punch allows you to penetrate the wall through in some places, after which a piece of the wall is removed using a sledgehammer and a jackhammer. If the room is inhabited and people live in the apartment, then it is recommended to use a hammer drill with a hammer.
How to dismantle wooden partitions?
Sometimes a situation arises when it is required to demolish a partition made of wood. Most often they are found in wooden buildings, but sometimes wooden partitions can be present in old versions of high-rise buildings. In this case, the interior walls are made of boards that are knocked together and painted with lime or cement plaster.
Important! The tree is characterized by a short service life, therefore, after some time, such partitions become unusable and require repair. It is preferable to dismantle the old interior wall and replace it with drywall than to repair the old version.
Consider how the dismantling of wooden partitions is carried out:
- Any dismantling work begins with a power outage.
- Using a wide chisel or punch, remove the plaster.
- After that, we gradually disassemble the entire wall, while cutting off its small sections with a puncher.
- Reciprocating saw is the best option for disassembling such a partition - it is quite sharp and without any problems destroys the wall.From the top we begin to disassemble, we reach half, after which the bottom can easily fall apart on its own.
- We collect construction waste in special bags, cut large fragments of the partition into smaller sections and transport it to the street through a door or window.
Features of the dismantling of tongue-and-groove partitions
Tongue-and-groove plates are a fairly popular material for establishing partitions. The option of dismantling partitions that are made of this material depends on the reuse of these plates.
In case of irrelevance of the secondary use of plates, the most optimal tool for their dismantling is the use of a grinder or a high-power punch:
- Using a grinder, we saw the wall into several fragments.
- The use of a sledgehammer helps to finally knock out the structure.
- For convenience of transportation from the room, the material should be fragmented into small sections.
to contents ↑Important! When recycled, dismantling will take much longer. In this case, it is recommended to use a conventional hacksaw for wood.
Dismantling of drywall partitions
Compared with other options for partitions, the dismantling of drywall walls is the easiest. Before you begin dismantling, first of all, you need to determine the principle of installation of interior partitions made of drywall. Drywall is fixed on a frame structure made of wood or metal profile. For such walls, additional documentation on their demolition is not required.
Consider the process of dismantling drywall partitions:
- First, remove the finishing material, which can be wallpaper, ceramic tile, putty or plastic.
- We get rid of the fasteners that fix the drywall on the frame.
- Using a drill or a screwdriver, we remove the screws.
Important! If you carefully removed the screws and there are no deformation defects on the surface of the drywall, there are no cracks, then the option of reusing this material is possible.
- We proceed to the dismantling of the frame part of the drywall construction.
- We remove the self-tapping screws, which contribute to the connection of a metal profile between themselves.
- We use a mount to dismantle wooden partitions.
- To fix the vertical uprights on the ceiling, special canopies are used, which must also be removed.
Plasterboard wall can be installed in another place of the room, while you need to properly implement the technology of its installation.
to contents ↑Important! Before proceeding with dismantling, you should decide on the location of the sheets and construction waste. If drywall will not be reused, then it must be cut into several parts and removed from the room.
Stock footage
In this article, we examined in detail how the dismantling of partitions from different materials is performed. We hope that you have managed to do everything competently, both from a technical and legal point of view, and the new layout of the apartment now completely suits you.
- How to choose a vacuum cleaner taking into account the characteristics of the house and coatings?
- What to look for when choosing a water delivery
- How to quickly create comfort at home - tips for housewives
- How to choose the perfect TV - useful tips
- What to look for when choosing blinds
- What should be running shoes?
- What useful things can you buy in a hardware store
- Iphone 11 pro max review
- Than iPhone is better than Android smartphones







