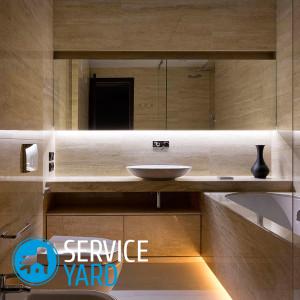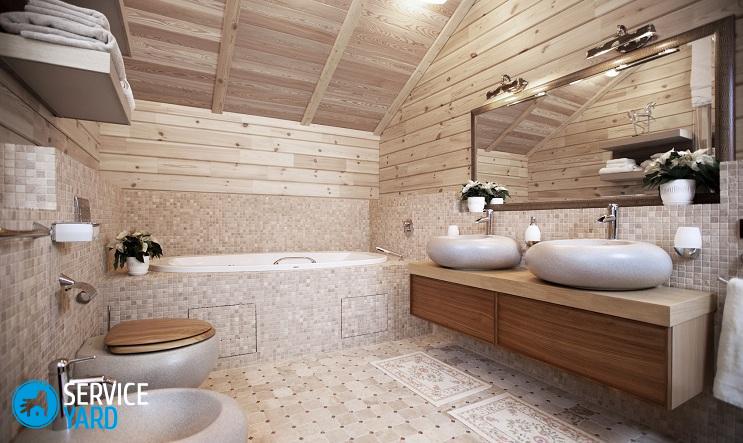How to make a bathroom in a wooden house with your own hands?

- Features of arranging a bathroom in a wooden house
- The device of the bathroom flooring in a wooden room
- Arrangement of a concrete base for the bathroom
- Protect the bathroom from moisture
- Features of the interior decoration of the bathroom in a wooden house
- Nuances of installing a bathroom ventilation in a wooden building
- Features of the installation of the ceiling
- Stock footage
Houses made of wood, in many respects differ from analogues of concrete or stone, in particular, this concerns their design features. For example, earlier arranging a bathroom was almost impossible in houses of such a plan due to the increased humidity level of all the rooms adjacent to it. At the moment, there are no obstacles that would not allow the bathroom to be placed and the interior decoration of wooden buildings. In this article, you will learn how to make a bathroom in a wooden house with your own hands.
to contents ↑Features of arranging a bathroom in a wooden house
To the question of how the bathroom is arranged in a wooden house with their own hands, many experts give a lot of useful and quite specific recommendations. If you follow them, you can quickly and most importantly - properly equip a bathroom in your home, which will delight you with its quality and convenience for many years. Often, in addition to it, several more guest latrines are made, during the design of which it is necessary to pre-mark the points of installation of the equipment.
Important! It is better not to make the bathroom next to the kitchen or toilet, its ideal neighbor would be a bedroom or two other adjoining rooms.
The first step is to draw up a project for the placement of all plumbing and the layout of communications. In the process of compiling it, it is necessary to take into account the number of people living in the house at the same time. Before purchasing building materials, plumbing and other goods, it is necessary to carry out such preparatory work:
- Measure the parameters of the room.
- Choose material for laying sewer pipes.
- Determine the future location of pipe risers, valves, ventilation and sewer systems.
- Plan the installation of lighting, wiring.
- Conditionally place plumbing on paper.
- Determine the size of the indentation of plumbing fixtures from adjacent walls.
Recommendations of professionals regarding the arrangement of a bathroom in a wooden house:
- The bathroom is mounted so that along the length it is located close to the partition. Another thing - if the room allows, then you can install it right in the center.
- Communications are best laid to her under a pre-prepared podium.
- There should be a lot of free space near the bathtub so that it is convenient to approach.
- You can purchase a shower box of any model, but if you want to save money, then prefer the angular configuration with glass sliding doors.
- Towel dryers, hangers, hooks are recommended to be placed at a distance of 70 cm from the shower or bath.
- The toilet is best placed so that there is still 60 cm of free space in front of it.
- The washbasin is suspended at a distance of 80 cm from the floor, but here it is important to take into account the growth of households, because it should be convenient for everyone to use it.
- Choosing how to sheathe a bathroom in a wooden house, maximum attention should be paid to materials that do not allow moisture to pass through.
- It is better to finish the floor with tiles, be sure to lay a layer of waterproofing under it.
to contents ↑Important! When planning the lighting, it is imperative to provide for the installation of additional light devices, in addition to the main one. As a rule, for the main lighting use a lamp on the ceiling. Local lighting is installed closer to the mirrors and the washbasin.
The device of the bathroom flooring in a wooden room
Many wooden houses are equipped with floor beams made of wood, which is why the floor in the bathroom is made of the same material. In order to properly install all the plumbing, lay the tiles, arrange a system of underfloor heating, hide the sewer, heating, pipeline pipes and not encounter serious problems, experts strongly recommend making the foundation, following the lag technique. It involves reducing the distance between the beams and increasing their thickness in order to strengthen the floor itself.
The bathroom floor is made using the following materials:
- Ceramic granite.
- Lacquered coating of special glued cork.
- Tiled tiles, in particular mosaic.
- Wood that is hydrophobic.
- Linoleum.
- Water resistant laminate.
to contents ↑Important! The floor plane of other rooms in a wooden building should be at least 2 cm larger than the base of the bathroom.
Arrangement of a concrete base for the bathroom
If you decide to repair the bathroom in a wooden house yourself, then use the technology below.
Make the screed in this way:
- First, lay a layer of thermal insulation.
- Then on top of it is a reinforced mesh or grille of steel reinforcement.
- Fix on the cells of the reinforcing cage the pipes of the water floor heating system, unless, of course, you provide for its presence.
- Pour all concrete with high strength grade on top.
Important! Naturally, lighthouses are installed before concrete is poured, because after plastering the walls, the floor is covered with ceramic tiles.
A bathroom equipped with such a screed will function reliably and efficiently for many years.
to contents ↑Protect the bathroom from moisture
Of course, wondering how to make a bathroom in a wooden house with your own hands, you can not help but touch upon the topic of its waterproofing. In such buildings, this room must be protected as much as possible from moisture.
Follow these guidelines to ensure the highest level of waterproofing:
- Absolutely all planes are covered with an insulating layer, including the ceiling.
- The wooden floor is covered with bitumen mastic, then sealed with hydrophobic material on top.
- For the arrangement of waterproofing, you can use building compounds or polymer films. With a film, all surfaces of the room are covered in two layers, then waterproofing is placed on top, already screed or plaster on it, and only at the last stage is the finish.
- If you decide to decorate the walls and floor with wood, then be sure to pre-soak it with antifungal and hydrophobic compounds.
Features of the interior decoration of the bathroom in a wooden house
When choosing building materials for the preliminary decoration of walls in the bathroom, be sure to pay attention to such options:
- Drywall. It is great for preparing all surfaces for the so-called finish. The main thing is that it is moisture resistant.
- Wood. When choosing this material for decoration it is necessary to take care of arranging high-quality ventilation, preferably perpendicular.
Important! When choosing material for finishing work, it is recommended to pay attention not only to its appearance, but also to the features of interaction with household cleaning products, because it is very important how simple it will be in terms of maintenance and cleaning.
When deciding how to sheathe a bathroom in a wooden house, namely floors and walls, take a closer look at the tile, because it has a wide variety of colors, shapes, sizes, textures. In such buildings, fragmentary decoration is often used, that is, the main area is lined with wood, and tiles are laid in those places where the most liquid accumulates.
to contents ↑Nuances of installing a bathroom ventilation in a wooden building
There can be no doubt that the ideal option for arranging the ventilation system in the bathroom is the installation of a forced air exchange system of supply and exhaust type.
Any person can do this work using this instruction:
- First, two duct pipes are installed under the lintel: one is used for air flow, the second for its output.
- Then special releases are made, slightly directed downward in opposing corners of the room relative to the air channels.
- Further, at the ends of the branches, bells are mounted at a level with the future plane, while an exhaust fan is mounted in one of them, and the second is covered with a grill.
This technology is quite simple, understandable, does not require a person to possess special skills.
to contents ↑Features of the installation of the ceiling
The internal structure and design of the bathroom in a wooden house initially imply the mandatory arrangement of a false ceiling. This is due to the fact that this design performs a protective function, that is, it limits the access of dampness to the room.
Important! Raw warm air rises and condenses directly on a horizontal surface. That is why the ceiling should be just suspended, even if you decide to sheathe it with wood.
In addition, with it you can hide the wiring and ventilation system. The main thing is to choose a moisture-resistant material for this, for example, drywall. Mostly today they use a rack and tile system for installing suspended ceilings, since it greatly simplifies the installation of lighting and ventilation.
to contents ↑Stock footage
In this article, we examined the basic nuances of arranging a bathroom in a wooden house. As you can see, there are many nuances, but all these works are feasible, and compliance with the recommendations will be the key to a high-quality bathroom that will not cause you problems during operation.
- How to choose a vacuum cleaner taking into account the characteristics of the house and coatings?
- What to look for when choosing a water delivery
- How to quickly create comfort at home - tips for housewives
- How to choose the perfect TV - useful tips
- What to look for when choosing blinds
- What should be running shoes?
- What useful things can you buy in a hardware store
- Iphone 11 pro max review
- Than iPhone is better than Android smartphones




