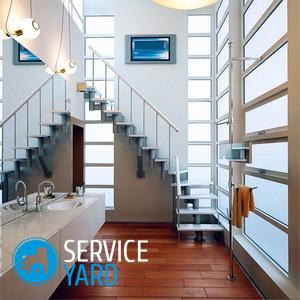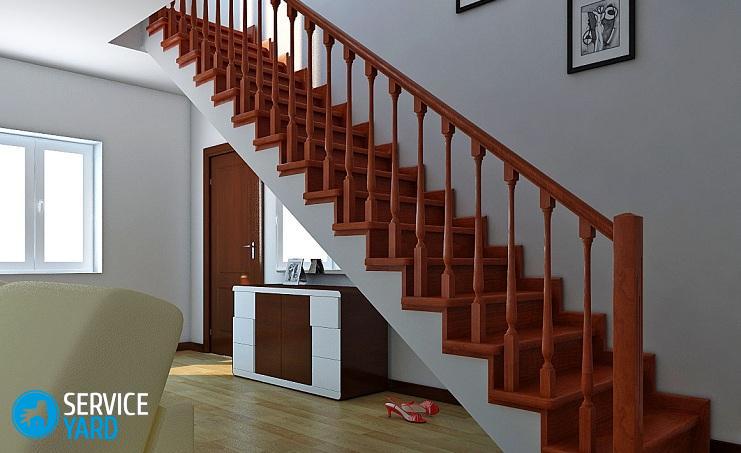Do-it-yourself staircase on a metal frame

The main element of any staircase, of course, is the frame that meets all the requirements of reliability and stability, as well as aesthetic views. A huge advantage of frame technologies is their adaptive properties, because you can initially create a frame that fits perfectly into the overall design of the structure, or make it in draft form, only then sheathe it with any material suitable for this. Today we will tell you how to create a staircase on a metal frame with your own hands.
to contents ↑Features of frame stairs
These designs today are in great demand, because, in addition to durability, they have an even greater variety of shapes and other features. Both manufacturers and consumers in particular give preference to metal frames. But besides them, there are still frames made of reinforced concrete and wood.
The main features of frame structures include the following:
- Wooden and metal products weigh a little, they are easy to assemble from concrete counterparts.
- Concrete frames in their strength significantly outperform wooden and metal counterparts due to reinforcement inserts. Therefore, when deciding on the choice of the type of frame, you need to decide where it will be installed, determine all the necessary parameters for the stairs that you want to assemble yourself.
- The simplest in terms of design and assembly is considered a version of a gentle classical design.
- When there is not enough space to install a flight of stairs, it is better to pay attention to the helical frame. The easiest way is to create a screw all-metal base. It does not require refinement, takes up a minimum of space.
- If there is enough space, then you can choose between wooden and concrete boxes. The first option looks beautiful, but inferior in strength to concrete spans.
to contents ↑Important! It is impossible to underestimate precisely the strength properties of frame parts. Therefore, fastening all the elements together by welding, glue or self-tapping screws, make sure that all of them are clearly joined together.
Varieties of metal frames
Determining which frame of the staircase you can make of metal with your own hands, figure out what types they are, what qualities each option has.
When choosing, pay attention to the following features of each type:
- Closed frames are considered the cheapest. Each of their elements is hidden from the views of others, so it does not matter how they look. Create them from cheap corners and channels. As a basis, channels are used, connecting in several places. Corners are mounted on them, serve as a support for future steps.
- Open frames create from metal profiles having a rectangular section. Such constructions may have one or two kosour. In the first case, there is a supporting beam, to which the platforms for the steps are attached. When planning the installation of wide marches, it is better to weld additional consoles - they will not allow the steps to bend. In the second case, consoles are made in the form of a ladder on which steps are mounted.
Do-it-yourself staircase manufacturing on a metal frame
When deciding which frame to give preference to during the manufacture of the stairs, it is necessary to take into account your capabilities, abilities, and the availability of material. If you have a welding machine and high-quality metal, then it is better, of course, to make a metal frame for the stairs with your own hands.
Important! Even if you have never worked with such tools and materials before, do not despair, do not give up your goal. Just follow the instructions, follow the sequence of actions at each stage.
Selection of necessary materials and tools
It is more expedient to dwell on the choice of a wooden staircase, the support of which is made of metal. This is just the perfect combination of the best aesthetic qualities of wood and the durability of a metal structure. No other materials compared to wood have such warmth and attractiveness. In addition, you will be pleasantly surprised by the availability and low cost of wooden products, because it is simply impossible to find cheaper and more reliable material.
Metal can also be called easily accessible and reliable, only finished frames from it in stores are too expensive. Therefore, it is better to create it yourself, and then attach the remaining necessary details to it.
To summarize, for work you will need:
- Wooden bars.
- Metal.
- Self-tapping screws.
- Primer.
- Lacquer.
- Welding machine.
- Paint.
- File.
- Channel.
- Corners.
- Milling machine.
Fabrication of a metal frame
The frame for the marching type staircase is created according to the following scheme:
- Weld the frame from the channels, then weld the corners to its side faces.
- Steps can be attached by laying on a corner located under the step, or weld two segments of the corner to the main corners, so that a frame is formed to accommodate the steps.
- Then carefully grind all seams with a file to remove all burrs.
- Process the frame with a primer, paint on top.
Important! A primer is used to prevent rust.
The spiral staircase frame is built a little differently:
- You will need two pipes: one for the central pillar, one for securing the steps.
- First, cut one pipe perpendicularly into the sleeves. Mount them on another pipe for central assembly.
- Weld the steps, alternately inserting into the tube frame, exposing them at the desired angle.
- Weld the steps to the sleeves.
- Strip burrs at the seams.
It is worth noting that the steps are best made separately from wood, and only then fasten them to the kosoura. Making stairs on a metal frame with your own hands is best done on the basis of ready-made drawings to facilitate your work.
Important! Steps can be attached to the frame only after it has been primed and painted.
Creation of blanks and installation of construction
Now you need to make blanks and assemble them into a single whole. Cutting out these elements is not difficult, but the main thing is to observe accuracy in all calculations and measurements at each stage. The next step will be the installation of finished wooden elements to the prepared frame and its installation in the selected place.
Follow all the instructions:
- Align the metal structure with the base of the second floor. Make sure they fit snugly.
- Screw the cross boards to the base of the second floor.
- Secure the steps and risers with self-tapping screws. You can additionally use glue.
- Set the railing.
- Milling all wooden elements, sand them, varnish all surfaces.
Stock footage
As a result of the actions taken, the wooden staircase on the metal frame with your own hands will be ready. Any person who knows how to work with welding can cope with this task, the main thing is to clearly follow the described technology, then a self-made construction will please you and the residents of your house for many years.
- How to choose a vacuum cleaner taking into account the characteristics of the house and coatings?
- What to look for when choosing a water delivery
- How to quickly create comfort at home - tips for housewives
- How to choose the perfect TV - useful tips
- What to look for when choosing blinds
- What should be running shoes?
- What useful things can you buy in a hardware store
- Iphone 11 pro max review
- Than iPhone is better than Android smartphones





