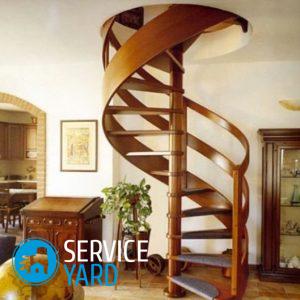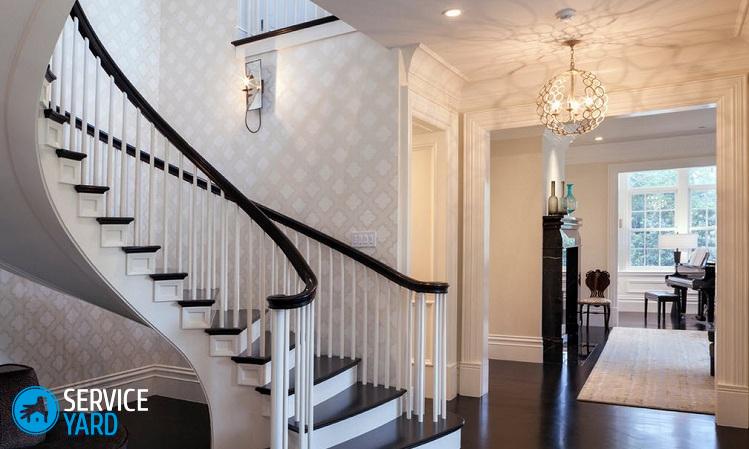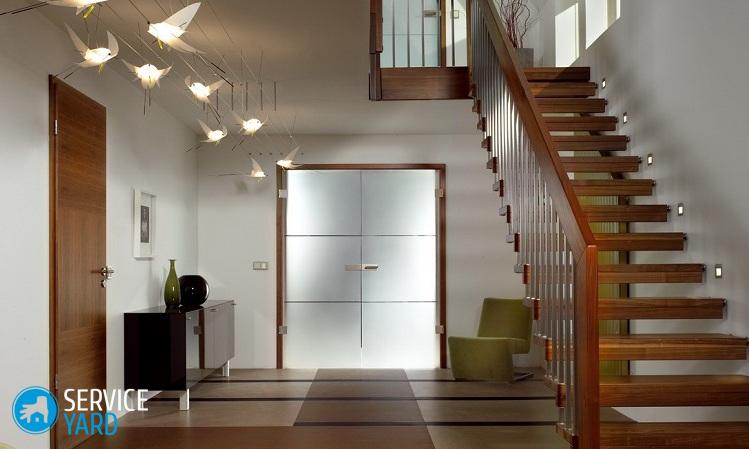Staircase in the cottage on the second floor

A cottage rarely consists of one floor. As a rule, this is a two-story building, on the second floor of which there is also an attic. Communication between these floors is provided by all of us well-known stairs. The staircase in the cottage on the second floor can be of various shapes and made of different materials. What it will be depends on the general style of the interior, as well as the personal preferences of the owner. Consider the various options for such designs in this article so that you can choose the right one for yourself.
to contents ↑The design of the stairs in the cottage
The creation of the interfloor staircase begins at the design stage of the house. The project itself can be ordered from scratch or you can already buy it from a specialized company. It can also be developed independently, but for this it is necessary to be able to work in specialized computer programs, for example, ArchiCad. This will make it possible in a fairly short time to prepare a drawing of the stairs with all the necessary calculations, as well as an indication of all the necessary materials.
In addition, another indisputable advantage is the ability to virtually look at the future staircase, which allows you to more easily and efficiently implement your plan.
to contents ↑Important! For independent design of the interfloor staircase, it is necessary to first deal with their types, structural elements, dimensions and materials. Only in this way will you be able to create the very staircase that best fits into your interior.
Types of stairs
When creating a staircase project in a country house on the second floor, you will have to choose one of four types of stairs:
- Screw - the most appropriate for arrangement in rooms where you need to save space. Such designs are not very convenient for descent or ascent, but they look elaborate and very beautiful.
- Marching - the most common and convenient. They are quite wide, their angle of inclination makes it possible to comfortably navigate them.
Important! The only negative is that such stairs have quite large dimensions. These designs require a lot of free space.
- Modular - appeared relatively recently, but at the same time very quickly gained popularity due to its simple and compact design. Such stairs can be of any shape. This is achieved thanks to the typesetting modules that make up the design.
- On bolets - just like modular ones, such stairs appeared recently. The very design of such stairs is supported by bolts and pins that are embedded in the wall. Actually, this is their drawback, since the creation of such a ladder requires the presence of a solid wall of concrete and brick. However, the ease of construction and efficiency in the materials used more than cover this disadvantage.
to contents ↑Important! In addition to these four types, you can also find models that combine some design features of two or even three types of stairs. This is expressed in mounting methods, number of marches and form.
Staircase Design Elements
The design of the stairs in the cottage to the second floor has not changed for many years. Only minor changes and additions were made to it, but the general appearance remained the same.To develop a project and put it into practice, you need to know what the structural elements are called, why they are needed. Any staircase consists of the following elements:
- Railing - the enclosing element of any staircase. They consist of two parts - railings and balusters.
- Steps - just like the railing, consist of two parts - the riser and the tread. A tread is a horizontal surface, and a riser is a vertical one. These two elements are interconnected and with a decrease or increase in one decreases or increases the second. Their size directly affects the ease of movement on the stairs.
Important! The most optimal sizes are: tread - about 30 cm, and risers - 15-20 cm. Also, the size of the tread (its length) directly affects the width of the stairs. It is believed that the most optimal staircase width is 90-150 cm.
- Support beams - the whole structure is supported on them. This can be a bowstring, kosour or support pillar. In some types of stairs, two of the above elements can be used at once.
Size and angle of stairs
As mentioned above, the level of ease of movement on the stairs in the cottage to the second floor depends on the angle of inclination and its size. Dimensions include: height, length and width.
Important! The most convenient are constructions that two people can freely pass: it is about 90-150 cm.
The angle of the stairs and its dimensions are interconnected. So, if the angle is too steep, the length of the stairs will be reduced, and at the same time, the length of the riser will be increased, which will cause an uncomfortable climb.
Here are some other things to consider:
- When designing a staircase in a house, you need to allocate a certain space for it. And this moment is decisive when choosing one or another type of design. The fact is that for a direct marching, modular or bolt staircase, more than 3 square meters must be allocated. m. If less, then the angle of inclination will increase, and it will not be very convenient to move around.
- In terms of space saving, screw views are more preferable, since they occupy less than 3 square meters. m. But, unfortunately, screw structures are less convenient for lowering or lifting.
- In fact, the most optimal option is the rotary-marching view, since thanks to the presence of rotary platforms, you can maintain the convenience of lifting, while saving space.
- When calculating the total length, height and angle, it is necessary to pay attention to another important parameter - the height from the first step to the opening of the second floor, it should be about 1.9-2 m.
to contents ↑Important! If the opening is small and you need to reduce the length of the structure for lifting, then again you will need to change the angle.
Materials for stairs
Modern trends in interior design, as well as the development of technology make it possible to create stairs in a country house on the second floor from many materials. But still, the most practical are metal, wood, reinforced concrete and glass. Each of these materials has both advantages and disadvantages, knowing which you can better and more efficiently equip a staircase for certain needs:
- Wood is a beautiful building material that can be easily processed and is suitable for almost any design (except for high-tech). The tree itself has a relatively short service life, and if the load on the wooden structure is large enough, then it will have to be repaired often. Wood is a fairly cheap material, so the stairs from it are quite affordable.
- Metal stairs, unlike wooden ones, are more durable and durable. They look beautiful in any interior. But, unfortunately, the cost of such structures is very high. When planning to make a metal staircase, you need to carefully consider a reliable base for it, since its weight will be large.
- Reinforced concrete products are especially popular.They are distinguished by reliability and high strength, which, combined with low cost, makes them attractive to many owners of private homes. As a rule, the entrance stairs to the house are made of concrete, but today you can find such stairs in the interior.
to contents ↑Important! Also, combinations of different materials can be used in the design of the stairs. For example, kosour can be made of metal, and steps made of glass or wood. Or support beams made of concrete, railings and balusters made of metal, and steps made of wood.
How to make a staircase in a country house?
Having the developed project in hand, you can start making stairs in the cottage on the second floor with your own hands. This is most conveniently done at the construction stage of the house itself. But even in the case of a finished house, the manufacture of stairs in it, the task is quite feasible.
Important! It should be noted right away that it is better to equip concrete or stone structures at the stage of building a house, when it is possible to prepare a reliable foundation in advance.
But a staircase made of wood or metal can be installed even after finishing work, since their weight is relatively small, and the work is not so dirty and dusty.
Making a stone staircase
As mentioned earlier, a staircase in a house can be made of different types of material, combining them or using only one. So, a stone structure can be created from brick or concrete. The latter option is especially popular because of its strength and durability.
Today, thanks to many years of practice in working with concrete, it is possible to make stairs of different sizes and shapes, for example, marching or spiral. To construct a concrete staircase, you must do the following:
- Make formwork from boards, moisture-proof plywood, MDF. You can also use a special metal collapsible formwork.
- Shoot down the frame from the boards, which should repeat all the differences and bends of the future design. In fact, you need to create a wooden staircase with the expectation that in the future it will be flooded with concrete.
- Now lay the MDF sheets on top. They will play the role of a box in which concrete will then be poured.
- Knock down the side walls of the box. For these purposes, also use MDF sheets, since they are more durable and do not deform under the weight of concrete. Fill in the sheets in the same way for risers.
- Establish additional ties in the corners in order to avoid sprawling of the entire structure.
- From the reinforcement, make a reinforcing frame and lay it inside the box.
- Prepare the concrete, pour it inside and wait until it solidifies. After 28 days, the stone spiral concrete staircase will be completely ready for use.
Making a wooden staircase
The tree has always been very popular in construction. Wooden stairs can be absolutely any type, size and shape. Let's look at an example of how to make a wooden staircase in a cottage on the second floor:
- First, make the steps, the shape of which will be in the form of a pointed triangle. For steps, simply mark out one wide rectangular workpiece and cut it into 2 identical steps.
- Next, install the central rack of the stairs. It can be made of stone, wood or metal, as well as solid or typeset.
Important! The most convenient typesetting rack is metal, gathering as the steps are strung on it.
- Having fixed the bottom of the rack, install and fix the first stage in it. In this case, strictly follow the angle of its rotation relative to the axis.
- Next, string the next part of the central axis from above and set the next step.
- So continue to the very end. The main thing is to carefully monitor the angle of rotation of the steps.
The manufacture of metal stairs
Currently, metal is used on a par with wood, but, unlike it, it is more durable and durable.Of course, metal processing is much more complicated, but with the necessary tools and skills to work with it, there should not be any special difficulties. On the example of a metal marching staircase, we consider how it can be made independently:
- Prepare the grinder and welding machine. This is the main tool you have to work with. If you do not have one, you can rent it.
- According to the drawing, dissolve the metal sheets with a grinder for piers and treads.
- After that, cut the metal corners for the kosour and bowstring. You can also use a channel to which steps will then be attached.
Important! If triangular grooves are necessary for sawing from wood, then for grooves it is necessary to weld metal from corners smaller than metal ones. To do this, cut a certain number of pieces of the corner and weld them together, connecting every two at an angle of 90 degrees. In the future, the blanks are either interconnected, or are individually welded to the string.
- At the base of the support posts, weld the plate, and then install the support posts in place. Secure the pillar base to the floor with anchors.
- The next step is to install bowstrings and kosour. Having laid them in place, fix them from above, at the base and to the support posts. If your staircase will have two or more marks, then make several support beams of the required size. Install the lower ones, fix them, arrange the turntable, and then install the upper ones.
- Now put the treads and risers in place, and then weld them to the support beams.
- Place the balusters on each step and connect them together using the railing.
Important! For railings and balusters, you can weld pieces of reinforcement, but it will be more beautiful if you make them forged. This approach will cost a little more, but it's worth it.
Making stairs from combined materials
Currently, modular stairs are especially popular. They combine wood and metal. And thanks to their design, they make it possible to make stairs of almost any shape.
The third generation models are considered the most perfect, the modules of which are fixed by the principle of a clamp. Let's look at the assembly using the example of creating a marching-turning option:
- Having measured the necessary distance from the walls, mark the place of fastening of the first module. You can also start the assembly from the top - as it is more convenient for anyone.
- After installing and firmly securing the first module, insert and secure the next one into it. At the same time, make sure that both modules are located in the same plane and look in the same direction.
Important! If necessary - you can slightly loosen the mount and adjust the direction.
- Install all subsequent modules in the same way.
- Having reached the place where the site will be located, install the code module at a right angle to the previous ones. At the same time, extend the module itself or order it to be made of a certain size.
- Now install the remaining modules and secure the latter to the ceiling.
- Now set the steps. To do this, simply put the step in place and from the bottom, from the side of the base plate of the module, screw a few screws.
- For reliability between the steps, install bolts that will connect the steps and serve as the basis for the railings and balusters.
to contents ↑Important! The material for the steps of this design can be stone, wood of various species or even glass. Everything will depend on the wishes of the owners and the features of the interior.
Stock footage
If the first time you are working on the construction of a staircase in a country house on the second floor, it will be more reasonable to invite an experienced specialist. But if you still decide to do it yourself, then treat the work with all responsibility, since your safety will depend on this, as well as your household and guests at home.
- How to choose a vacuum cleaner taking into account the characteristics of the house and coatings?
- What to look for when choosing a water delivery
- How to quickly create comfort at home - tips for housewives
- How to choose the perfect TV - useful tips
- What to look for when choosing blinds
- What should be running shoes?
- What useful things can you buy in a hardware store
- Iphone 11 pro max review
- Than iPhone is better than Android smartphones





