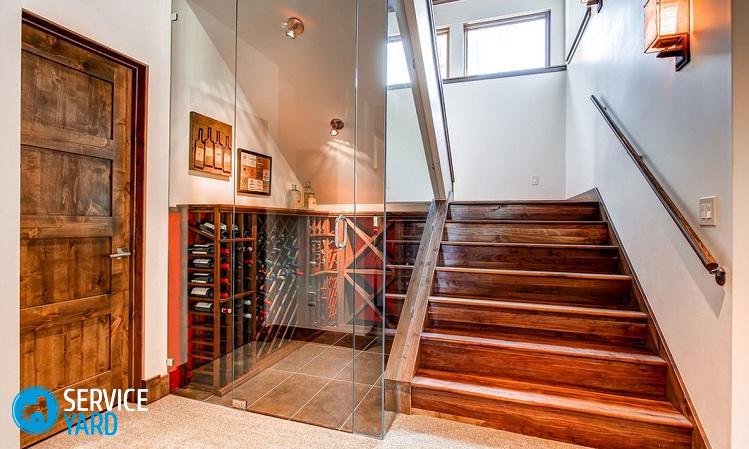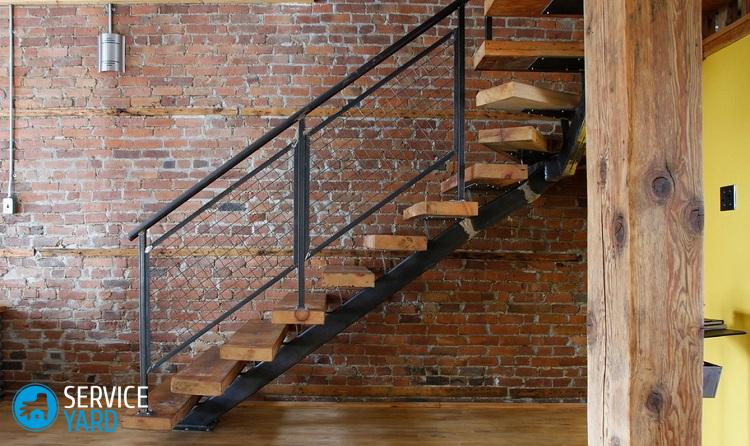Do-it-yourself staircase to the basement - drawings

A staircase is an important element of any cellar or basement, because it is on it that you need to go down or climb, performing various actions, sometimes not empty-handed. If you have seriously decided to make such a design, then it will not hurt you to familiarize yourself with the detailed instructions for the manufacture of stairs from various materials. Do-it-yourself staircase to the basement, drawings for its creation is a difficult task that requires special attention when drawing up a project with calculations of materials and further actions. That is why we offer to get acquainted not only with the features of this design, but also with the recommendations of experienced builders who will help you answer the question of how to make a staircase to the cellar with your own hands.
to contents ↑Staircase to the basement with your own hands. Design Varieties
There is a small selection of options for what this building can be in the basement. This is due to the fact that the staircase must meet stringent requirements that are directly related to the design feature and climatic conditions of the room used.
Kinds
There are three main types of stairs:
- March type. The simplest structures that you can easily and quickly do with your own hands due to the lack of turns and a straight line of the structure. The only thing to note is that to build such a ladder you need a lot of free space.
- With a pad. It is mainly used for a G or U-shaped structure. Its advantage is that during the ascent or descent you will have the opportunity to take a break. Such a staircase also has significant drawbacks - it occupies a lot of usable area, therefore it is not suitable for a small basement or cellar.
- Screw. The most compact option, but not too convenient during operation. This design is equipped with narrow and steep steps, which can complicate the process of moving overall objects.
Material:
- Wood. This design is undesirable to use for the basement. The fact is that in the cellar there is constantly high humidity, which can cause the appearance of fungus and mold on the tree - the design will not withstand such a test and will simply become worthless.
- Metal. Well suited for the descent and ascent to the basement. Such a structure is easy enough to install, it is not afraid of moisture and will serve its master for a long time.
Important! A metal staircase to the basement with your own hands will cost you much cheaper than other options.
- Concrete. It copes with resistance to any atmospheric pressure and weather conditions. Such a staircase can be safely placed not only in the basement, but also on the street. But there is no way to do without flaws. The fact is that the concrete structure, due to its large weight, is able to press on the wall. That is why it is better to install a staircase made of concrete in a garage or in any other technical room.
Do-it-yourself staircase to the cellar. Main settings:
- Width. The best width of the staircase to the cellar is the limit of 70-90 cm. This parameter depends more on the possibility of the area of your basement. If the layout allows, then you can install a wider design.
- ClearanceIt implies the distance from the lowest step to the upper floor beam. So, if you decide to make a new cellar, then this parameter should be at least 1.9 meters.
Important! Please note: the higher the ceiling, the more comfortable it is to descend indoors, and the risk of banging your head on the crossbar will be minimal.
- Bias. It is advisable to erect a structure with a slope in the range of 22-75 °. Everything is extremely simple here: the less the degree of the slope of the stairs, the more area it takes. For side options, a steeper slope is characteristic - 45-75 °.
- Width. The most optimal width of the stairs to the basement is a range of 25-32 cm. Wider steps will create inconvenience when using them. But if the parameter is less than the permissible minimum, then the descent and ascent will be extremely dangerous for you.
- Height. The most acceptable height can be considered the boundaries of 12-22 cm. At higher steps, there is a risk of falling from the structure.
Do-it-yourself metal staircase to the basement of the garage
It is very easy to make such a ladder by yourself, choosing suitable pipes, a welding machine and the necessary tools for the job. Below we will consider some simple options for the construction of this metal structure.
First option:
- As an example, we will consider a method of manufacturing a 2.2-meter-long staircase with a march width of 70 cm and a pitch of 25 cm. For its construction, we needed the following list of materials and tools:
- Metal pipes with a diameter of 50 mm.
- 7 metal products (length 70 cm, circumference 25-30 mm).
Step-by-step algorithm of actions:
- We measure 25 cm from the top of the metal pipes and fasten the first step using the butt weld technique.
- By the above steps, we install all the other steps.
Do-it-yourself staircase to the cellar! As you can see from this master class, making such a design is quite easy and fast.
Second option
The difference between the second method and the first is the supporting frame with corrugated metal steps, which can be wooden. For work, we need:
- Channel size 50x100 mm.
- Corners measuring 50x50 mm.
Work Stages:
- We prepare a support under the step from metal corners. Its side will serve as the width of the tread, and the other as the height of the degree. The angle between the two sides should coincide with the inclined angle of our structure relative to the floor. For example, if the angle of the staircase is 50 °, then we also make the angle between the metal elements with the same indicator.
Important! Another point - the number of corners depends on the number of steps, for example, if you plan to complete 10 steps, then you need to take 20 metal fragments.
- We install the channel on the rib, mark the point of location of the first stage, weld the workpiece. Make sure that between each subsequent element the angle is 90 °.
- We strengthen the supporting posts. We weld a metal corner at the junction of them to the channel and to the protruding fragments of the supports. So we formed a frame, which will serve as a kind of frame for our stairs.
- We begin to finish the march using corrugated sheet or wood. Using this design, we close the riser space.
Do-it-yourself wooden staircase to the basement - drawings
Let's look at two options for making a wooden structure in a cellar - simple and more complex.
First option
We will erect a structure 60 cm wide, 240 cm long and with a step of 30 cm. To build it, you will need the following materials and tools:
- 2 boards of lumber 10x15x240 cm in size - for supports.
- 7 wooden cross-beams measuring 5x10x1080 cm.
- 28 woodworking screws 5x100 mm in size.
Step-by-step course of action:
- We spread the supporting boards on a flat horizontal surface.
- We mark 30 cm from the edge, set the first transverse step on top, carefully aligning the end connection.
- We make fasteners with two screws to the kosoura, producing the following consumption of hardware: 4 self-tapping screws on one crossbar.
- Performing the above steps, we carry out installation of all other steps, do not forget to measure the appropriate distance from the previous crossbar.
Second way
Now we will erect a 2-meter construction with a march width of 80 cm and a step height of 22 cm. We take the following materials and tools for work:
- 2 wooden boards measuring 10x15x200 cm.
- 6 boards measuring 6x20x80 cm.
- 12 wooden blocks measuring 5x5x15 cm.
- 60 small nails measuring 4x100mm.
- 60 woodworking screws 5x100 mm in size.
Important! This structure will be installed at an angle of 30 °. It is this parameter that we will take into account when assembling a wooden staircase.
Step-by-step instruction:
- We carry out the fastening of the bars to the supports of our future design. We will mount the steps on the bars. We measure from the top 26 cm and attach the support at an angle of 60 °.
Important! We deliberately choose such a slope, since when the structure is installed in its permanent place with a slope of 30 °, the steps will become as needed - in a horizontal position.
- Now we fasten the bars with 2 nails or self-tapping screws. For greater reliability, you can fix wooden sticks with hardware. We measure in increments of 25 cm points for all other supports. We carry out fixture of all other bars.
- We mount the steps. We align the ends from the back of the structure, making a protrusion from the front of the stairs. We carry out fasteners with screws or nails at two or three points.
Recommendations:
- Before you begin, make a drawing with a detailed description of the size and amount of material needed. So you will avoid mistakes in the construction of the stairs.
- Pay attention to the calculation of structural strength. Your safety will depend on her. Make a calculation using the following formula: average adult weight + 25-30 kg.
- If even before starting work you will see rusty spots on the metal, then immediately remove them using a special solution. Sawn timber should undergo a similar procedure with a surface coating with antifungal agents. It will not be superfluous to cover the material before starting the construction of the structure with enamel or paint.
- In the manufacture of concrete stairs, it is necessary to correctly draw up the calculations of the consumables: cement, sand and additional ingredients. Do not forget to carry out all your actions (steps, incline, staircase height) in strict order. The concrete structure is monolithic, so it will be impossible to remake it.
- The simplest and most standard option is a straight staircase to the cellar. But the most difficult and inconvenient to perform - a spiral staircase to the basement with your own hands. This design is suitable only as a staircase inside a private house, but not for the basement.
Stock footage
As you already understood, you can’t save on the basement staircase, but rather, on the contrary, make an investment once, than repair it often. Only a serious approach to this issue, taking into account all the norms of construction and fire safety, will provide you with a strong and durable construction.
- How to choose a vacuum cleaner taking into account the characteristics of the house and coatings?
- What to look for when choosing a water delivery
- How to quickly create comfort at home - tips for housewives
- How to choose the perfect TV - useful tips
- What to look for when choosing blinds
- What should be running shoes?
- What useful things can you buy in a hardware store
- Iphone 11 pro max review
- Than iPhone is better than Android smartphones





