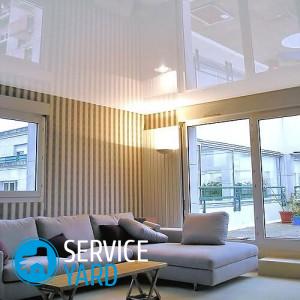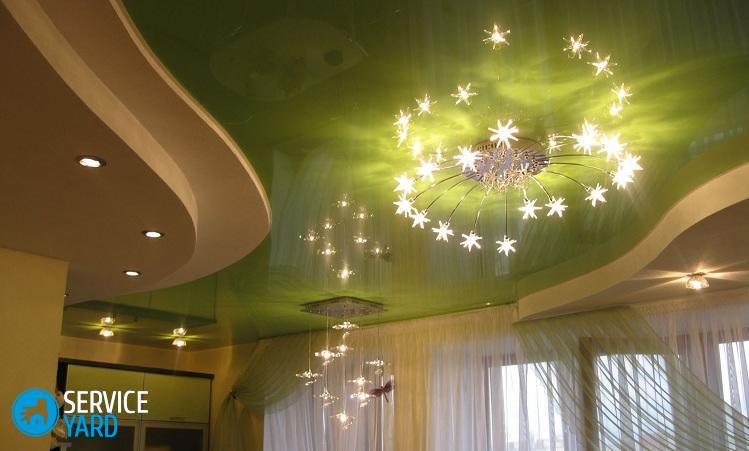Stretch ceiling and wardrobe - what to do first?

Sliding wardrobe and stretch ceilings over the years become more and more popular. And this is not surprising, since such a device of ceiling structures is incredibly strong and reliable. In addition, they have an attractive appearance, quickly and easily mounted. In turn, wardrobes are quite roomy, they save space and are able to fit anywhere. But the most important thing is that you can simultaneously install a suspended ceiling and a wardrobe. What to do first - depends on a large number of factors, it is important to follow certain rules. We will talk about this in the article below.
to contents ↑Possible installation options
What to do first - built-in cabinet or suspended ceiling? This question excites many people who want to equip their home with both modern, stylish, multifunctional designs. The stretch ceiling itself is designed in such a way that involves the mandatory use of canvas, wall baguette and decorative edging. Considering what it will be attached to, and whether it will be visible from the inside of the cabinet, the order of the work depends.
The final choice is made by the landlord. There are no restrictions in terms of priority here. You can install it first, and then mount the built-in wardrobe from the floor, or manipulate in the reverse order. The main thing here is to warn the company that manufactures furniture and the installer of the ceiling that you decided to combine these two elements in one room. Let’s look at each possible installation separately.
Independent installation of both elements
This method can be called the most multifunctional. This is achieved by applying two separate methods of fixation, when one is designed for the ceiling, the second - for the cabinet.
Installation is carried out in this case as follows:
- First of all, guides for doors are attached to the main surface, then a wooden beam joins along their length.
- Next, a special ceiling profile is mounted directly on the beam. As a result, the beam completely hides the tensioning device and corresponds to the height of the cabinet.
Important! If you choose this particular installation method, you must first determine the depth of the furniture, since the size of the interval for fixing the beam depends on this parameter. The main advantage of this method is that the furniture does not need to be redone if there is a need to dismantle the ceiling.
Fastening the hinged structure to already installed furniture
That is, this option primarily involves the installation of a cabinet and the subsequent installation of a suspended ceiling.
The features of this method include the following:
- To install the cabinet, you need to prepare a special decorative strip, it is also called a false panel.
- The tensile structure is attached to this panel.
- The main advantage of this method is the existence of only one element that combines both structures - timber. Through the use of timber, the wardrobe and ceiling become completely independent of each other.
- If desired, you can dismantle any of them.
Important! The main disadvantage is the difficulty in optimizing the ceiling with furniture.Simply put, if the cabinet is mounted crookedly, this will affect the design of the stretch ceiling.
Mounting tension structures and furniture without a roof
This option involves the installation of a stretch ceiling and a wardrobe without a roof. In this case, the progress of work looks like this:
- A wooden beam, disguised as a stretch ceiling, is attached to the main ceiling.
- After mounting the ceiling, the beam is attached to the guides of the wardrobe. At the same time, the tensile structure continues already inside the furniture. The main thing here is to coordinate in advance the point where the beam will be fixed, since the distance from the wall to it affects the depth of the cabinet.
Important! Note that with this installation method, you will have to remove the telescopic doors and the corresponding guides, if you decide to dismantle another design. It will be incredibly difficult to repair the ceiling, given its dependence on furniture. But then on such a cabinet dust will not accumulate.
Installation of false ceiling and cabinet with a roof
This installation method involves the installation of a stretch fabric and a sliding wardrobe below its level with its own roof.
to contents ↑Backlight Features
All issues related to lighting of furniture, it is recommended to solve long before the installation of the stretch ceiling.
It is important to consider the most important points:
- Most often, lighting devices are placed on the visor of the cabinet, and if the furniture structure does not imply it, then they are installed directly in the tension structure directly in front of the cabinet doors.
- In advance, it is necessary to agree on the number, features of the placement of lamps, since this information must be indicated when ordering the ceiling.
Important! More often in such cases, LED or halogen lamps are used, because they are capable of providing diffused soft light, and their number always corresponds to the number of doors.
- The placement of wiring is also considered so that its connection does not spoil the appearance, it was really convenient.
- Remember that such lighting can not be replaced by ordinary lighting, besides, halogen lamps do not last long.
- It is possible to install a special motion sensor that automatically turns on the lighting immediately when the doors are opened.
Stock footage
What they do first - a built-in closet or suspended ceiling, in each case, the homeowner chooses. We examined the main installation options, described their advantages and disadvantages, so making a choice is not difficult. As a result, it all depends on your own preferences, tastes, specific conditions.
- How to choose a vacuum cleaner taking into account the characteristics of the house and coatings?
- What to look for when choosing a water delivery
- How to quickly create comfort at home - tips for housewives
- How to choose the perfect TV - useful tips
- What to look for when choosing blinds
- What should be running shoes?
- What useful things can you buy in a hardware store
- Iphone 11 pro max review
- Than iPhone is better than Android smartphones




