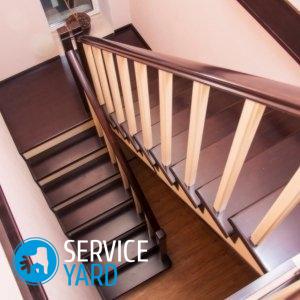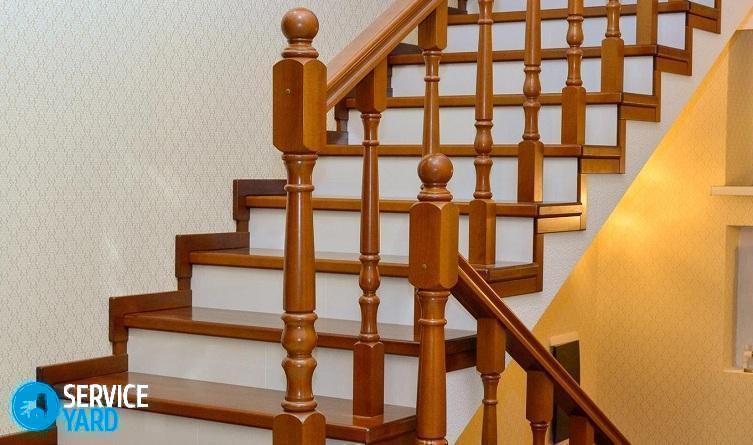Wood staircase lining

The most common option for cladding stairs is its cladding with wood. This is one of the most practical and win-win options. Such a staircase fits perfectly into any interior, and can not only fulfill its main tasks, but also serve as a separate interior object. A stylish, thoughtful design staircase will decorate any room. What are the ways of facing, and most importantly - how is a metal staircase lined with wood? After reading this article, you will find answers to all these questions.
to contents ↑The combination of metal and wood
Experts argue that the choice and design of the stairs should be taken with all seriousness and responsibility, because this is an object that connects two floors, so it should be as durable as possible, with a long service life, and most importantly, reliable.
Important! If we talk about strength and reliability, then in this case, the indisputable leader is a ladder on a metal base. It fully meets all the requirements and is designed to serve more than a dozen years.
A metal-based staircase is much more advantageous than concrete structures, due to its:
- lightness;
- reliability;
- longevity;
- grace;
- high variability.
However, everyone knows that metal is a very cold material, devoid of comfort. Since the ladder is used for lifting and lowering and assumes the presence of height, it is worth mentioning the injury hazard of the metal. All these disadvantages are eliminated very simply - by lining the metal stairs with wood.
Important! Wood, unlike metal, is a warm and comfortable material. Wooden stairs are perfectly combined with any style of interior, you just need to choose its design correctly. Sheathing a ladder with wood, you reduce the structural injury hazard, create additional comfort of movement, while maintaining the structural strength and not at all reducing the life of the unit.
Metal and wood are an excellent combination and one hundred percent correct decision when choosing the material from which your staircase will be made.
to contents ↑Cladding material
If, after long deliberation, you nevertheless opted for wood cladding, then it is worthwhile to figure out which wood is best to trim the staircase. One of the materials for cladding is MDF panels, they are pre-cut according to a given pattern, then mounted on a metal frame . However, this is not the best option. The best material for the house is natural wood, because it is environmentally friendly and safe.
When choosing a tree, it is worthwhile to understand that, depending on the variety, it differs in its density, durability and texture. What kind of wood to choose for cladding a metal staircase with a tree is not such a difficult question. Knowing the features of a particular type of wood, as well as based on your requirements and preferences, you can easily select the appropriate array.
Here are the most popular varieties of wood and their features:
- Oak. This wood is particularly strong and durable. Depending on the place of growth, it can vary significantly in color. It has an incredibly noble color.
Important! Oak can darken over time, it is worth considering when choosing an oak massif.
- Beech.It is not inferior to oak in its characteristics, but has a more uniform texture, so it is easy to tint. It features incredible elegance and aesthetic appeal. One of the most popular materials for cladding.
- Ash. Along with oak and beech, it is very durable, its distinctive feature is a characteristic grayish tint.
- Exotic tree species such as wenge, teak, merbau, abash. These wood species have a wide selection of shades, attractive appearance, while they are incredibly durable. The color palette is striking in its exoticism, unusual shades for the wood of our region.
- Coniferous forests, such as spruce, pine, fir, cedar. Such wood is not durable, quite soft, does not stand out with high performance characteristics. Experts advise using pine exclusively on the skin of risers and side cladding.
to contents ↑Important! Do not use pine as a material for steps, as it is soft and has low wear resistance. Use arrays of coniferous trees only for facing risers, decorative facing of the side. They work well and are affordable.
Methods of facing the stairs
Depending on the design of the room and the design of the stairs, there are two main ways of facing the stairs. These include:
- Complete staircase sheathing is a metal frame sheathing from all sides. The steps, risers, side and back of the stairs are sheathed with wood. The result is a complete imitation of a wooden staircase, but the metal frame inside makes it more solid and durable.
- Partial cladding, when only treads are made of wood, and the entire structure remains unstitched. This method is typical for stairs at kosoura.
Deciding on the way of facing is not so difficult. It is enough to proceed from the general design concept, to understand what will fit more into your interior: a wooden staircase without visible metal elements or a combination of metal and wood.
to contents ↑Installation methods for wooden steps
In order to sheathe a metal staircase with wood, it is necessary to attach wooden blanks to the metal frame. This can be done in several ways, which are determined based on the method of cladding, the design of the frame and your personal preferences.
The following methods of mounting steps are distinguished, depending on the design of the stairs:
- Installation on the kosour. One of the most common installation methods. A platform for attaching steps is welded to the kosour and the tree is fixed to it with screws or bolts. There are stairs on one or two slopes. If a side kosour is used in the wall, then fixing is performed on the studs emerging from the kosour. In this version of mounting the steps, it is enough to amass the studs.
- Mounting using the filly. The filly is fastened with a channel to a metal base and has the shape of a triangle with a right angle. For its manufacture, such parameters as the riser height and the width of the tread are important. The wooden step is attached to the filly.
- Installation on bolets. With this method, there is no central base and the steps are attached to the bolts in the wall. On the reverse side, the steps can be fastened with bolts to the ceiling.
- Mounting with screw mounting. With this method, metal plates are attached to the screw pipe, which serve as the basis for the steps. The steps are screwed around the pipe.
- The modular method, when the ladder consists of identical modules fastened together and having a pipe mounted vertically for support. The steps are attached to the finished structure for each module.
In turn, the installation of steps can be done using:
- self-tapping screws, screws using an electric screwdriver;
- mounting glue and gun for him;
- bolts, nuts using an open-end or combination spanner or socket heads;
- hairpins.
The procedure for covering the stairs
After you have decided on the type of staircase construction, it is worth starting to plank it with wood. The most common option for attaching steps to the metal base of the staircase is to attach to metal plates or frame.
How to sheathe a metal staircase with a tree with your own hands, what order of work should be followed. In general, the algorithm of actions can be generalized as follows:
- To begin with, based on the interior design and your idea, determine the type of stairs, which version of the cladding you will use - full or partial.
- Decide on the type of wood, and if you have already decided how to sheathe a metal staircase, you need to calculate the amount of necessary material, purchase it. It is advisable to cover with material from the same batch, so that there are no visual differences in the structure of the tree, it has the same degree of humidity.
- Based on all measurements, make workpiece steps. It is necessary to precisely fit each step in size, number each of them.
- Fix each step, starting from the top, based on the chosen method of attachment. Ideally, the tread should protrude slightly forward from the base.
Important! When fastening each tread, check the evenness of fastening with the help of a building level.
- If you have chosen the full version of the casing, then first you need to perform fixture of the upper step, then its riser. Next - the next step, its riser, is attached, until all the elements to the bottom are fastened. The next step is to produce a side lining, after which the back marching side is sutured.
- At the final stage of the cladding, it is necessary to cover the steps with varnish, paint or oil.
to contents ↑Important! At this stage, you can give the steps the desired shade using a stain, or simply protect them while maintaining the most natural look. The most environmentally friendly way is to cover with natural professional wood oil.
Stock footage
As you can see, sheathing a staircase with wood is not so difficult. It is enough to determine the type of staircase construction, the type of wood for the cladding, make accurate measurements of all the elements, and securely fix them. As a result, not only a vital construction will appear in your home, but also an independent design element of the interior, because a staircase created by your own hands fills the house with incredible comfort, looks stylish and unique.
- How to choose a vacuum cleaner taking into account the characteristics of the house and coatings?
- What to look for when choosing a water delivery
- How to quickly create comfort at home - tips for housewives
- How to choose the perfect TV - useful tips
- What to look for when choosing blinds
- What should be running shoes?
- What useful things can you buy in a hardware store
- Iphone 11 pro max review
- Than iPhone is better than Android smartphones




