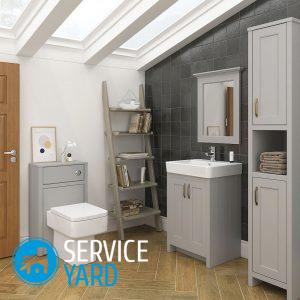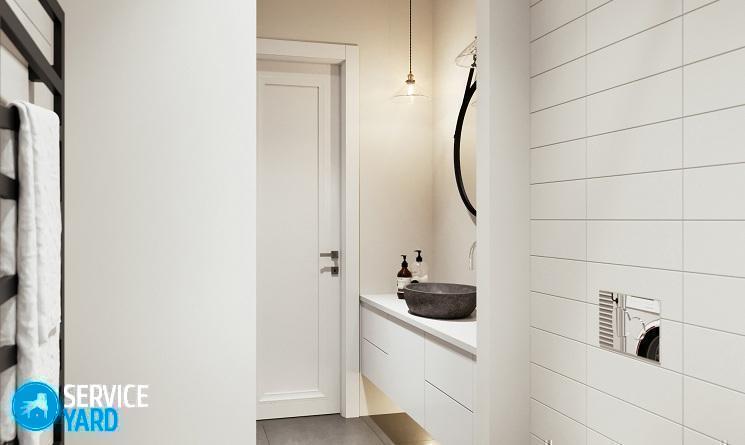Built-in closet in the bathroom

In 85 cases out of 100, the bathroom is not very large. Another 13% is accounted for by a medium-sized bathroom, and the remaining 2% is the property of large luxury apartments, where it is no longer just a bath, but rather a whole bath complex. A built-in closet in the bathroom is a universal and most profitable option for all types of bathrooms.
to contents ↑Is a similar item needed in the bathroom?
The main quality of the integrated structure is its stationarity. Unlike modular or cabinet furniture, after dismantling it cannot be installed in another place. Sash sizes, filling, frame elements, if any, are designed for certain standard sizes and take into account the individual characteristics of the floor and walls, as a rule, the degree of their unevenness. It is quite difficult to call it a significant minus - this is the quality of any built-in design, and not only furniture.
But what will be convenient for such a cabinet in the bathroom?
- It occupies a space that is not used - corners, niches, ledges and more. At the same time, the filling of such a design may be no different from cabinet furniture.
- Often, it occupies the entire space - from the ceiling to the floor, that is, the area is used to the maximum. A compact wall niche option performs all the tasks of a hanging cabinet.
- It can be decorated in any way: by installing a mirror leaf, you can ensure the presence of a small mirror in the bathroom, in addition to that located above the washbasin. Using photo printing on glass or picking up a door in a classic design, you can emphasize the design decision. Also, such a cabinet can be hidden behind a panel that accurately reproduces the wall decoration.
- A built-in closet in the bathroom is the best place to place various communications and control and monitoring devices.
- You can do this design yourself: most of the work here is not related to the manufacture of parts, but to the surface design.
Variety of models
The form and contents of the built-in closets are completely determined by the architectural features of the bathroom. Design - this, in fact, applies only to the sash, which is selected in accordance with the general style of the room.
The filling is standard: in the lower compartment there is a laundry basket, a couple of drawers are placed in the center, and the shelves usually occupy the upper part.
Niche cabinet
Such formations appear in the bathroom as a result of, say, a certain architectural project or as a result of a major overhaul:
- A niche instead of a blocked ventilation or window opening is between the toilet and the bathroom, between the bathroom and the kitchen. The opening has a shallow depth, located in the upper part of the room, so using it as an alternative to a hanging cabinet suggests itself.
Important! If the opening is small and placed very high, it makes sense to remove several rows of bricks in order to make the niche a little more spacious. Only on condition that it is not a load-bearing wall, but an interior partition.
- Also, a niche can be obtained after laying the doorway. It is worth laying literally 1-2 rows of bricks at the bottom so that the niche is as high as possible and replaces the floor cabinet.Its depth may be less than the standard 32 cm - most of the bathroom accessories will still fit.
- Structural - this means embedded in the project. As a rule, this happens if, for example, a ventilation duct is carried through the apartment. As a result, in a small room like a bathroom or kitchen, a narrow section is formed between the wall and the duct.
- A niche can be made artificially - for example, by installing a drywall partition. In this case, a small, lightweight cabinet can be integrated.
Corner type
Unlike their stationary counterparts, they require complete dismantling for transfer to another place, and, most likely, they will not fit the corner. Often, on the basis of this principle, the installation of corner shelves is carried out, but on open structures dirty linen or textiles quickly damp:
- An angular structure is triangles in cross section, equipped with a sash that protects things. In addition to the door and the frame, you will also need a ceiling for the cabinet. The design can be raised to the ceiling, however, shelves that are placed so high in the bathroom will be difficult to use.
- Built-in trapezoidal constructions are quite rare, since they are unprofitable - from cabinet furniture they are distinguished only by the absence of rear walls, which are already made of the cheapest material - fiberboard.
Radius Models
Are mounted only in dimensional bathrooms. For swing radius doors in a small bathroom there is simply no place, and in a large room it makes sense to install a sliding wardrobe with radius facades.
It can be installed in an existing corner, niche, along a straight wall or capturing a wall or corner.
Important! Thanks to an arbitrarily curved shape, this design can be combined with any version of plumbing equipment and a washing machine, and even hide the latter on its beautiful facade.
Of course, the appearance of radius cabinets is great. But for bathrooms it is worth choosing special fittings and filling materials. It should also be mentioned that this is the most expensive solution.
to contents ↑Price policy
By default, a built-in closet in the bathroom implies individual execution. This applies not only to the appearance of the sash - in this case, only the size varies, but also the dimensions of the frame, filling and the number of elements.
If the bathroom and the furniture present in it are going to be used for a long time, then the material used for the cabinet, even built-in, must be appropriate - particleboard or MDF with waterproof impregnation. This means that the cost of such a product will be slightly higher than the same design, which, for example, is located in the hallway.
The built-in cabinet consists of a frame, a door and filling. The material, as well as the design of all three components, as well as the dimensions, determine the total cost:
- Frame - an ordinary wooden beam, which is treated with antiseptic agents. In some cases, only a frame for the sash is required, and if the door is sliding, then you can completely do without it. In this case, the shelves and rails for the drawers are fixed directly to the surface.
Important! Niche wall decoration should be given special attention. No condensation should be allowed here.
- Filling - drawers, regular shelves, laundry basket. As a rule, the elements are standard, only the sizes vary, and even then not much. However, with a large size, the built-in cabinet may include such non-standard cells as, for example, a compartment for an automatic machine, a heating tank.
- Door - with the same design, the swing will cost less than a sliding one. In addition, the latter needs to be installed on the floor, which is not always possible. For the bathroom, it is advisable to choose options from MDF with an acrylic panel and acrylic film. More elegant, but expensive models will be with inserts of mirror and glass.
If you set a goal not only to design a built-in closet in the bathroom and hide it, then the simplest panel door will do, which is pasted over or finished under the wall material.
to contents ↑Important! You can’t even roughly name the cost of the model. In order to understand how much this or that design will cost, you should contact the furniture company, at least by phone, or use one of the online calculators on the company's website.
Built-in DIY bathroom cabinet
The manufacturing process of this design is divided into two main stages:
- Filling a niche.
- Sash installation.
Important! It is necessary to accurately take the dimensions of the niche and then prepare it for work.
If the niche is the result of laying the opening, then the slopes need to be aligned as much as possible and plastered. You can sheathe the walls with moisture-resistant drywall and paint. Wallpaper is also used, but exclusively non-woven.
Important! The color should be selected based on the general style of the bathroom, and not because such scraps remained after the repair was completed. If this is not possible, it is better to return to painting drywall.
Here are some tips for arranging such furniture:
- With a small depth of the niche, the frame is usually not installed, in addition, in this case, drawers are not used. The laundry basket is either stationary or fixed on the hinged door - in this case, the cabinet in the niche is blocked by two leaves, not one.
- If the capacity is average, then it is worth making a frame, and only then install the shelves. So the design will be more stable, since it will have to withstand a greater load. In this case, you can arrange the boxes. For them, rails are fixed on the frame, to which the guides are installed.
- If the shelves are removable, then they simply stack on top of the support rails. If stationary - fixed on furniture corners.
- The dimensions of the frame and filling are individual and depend on the dimensions of the niche. However, the smoother the walls here, the easier it is to equip the cabinet.
- The door can be bought ready-made in the right size or ordered individually. Full compliance with the dimensions is not required here, since the sash is not installed in the opening, but on it.
- On the sides of the opening, MDF or chipboard strips are installed to the ceiling or with a length equal to the height of the niche. In the second case, the upper crossbar will be required for an aesthetic appearance.
- Door hinges - ordinary “frogs” are attached to the finished frame, after which the door is installed.
- The panel door can be cut independently from a sheet of MDF or chipboard of the required size, or you can order a cut of material and edging.
- If a laundry box with a basket is included in your project, then the sash is cut out a little smaller and fixed. At the bottom of the opening, a mortgage is installed under the folding hinges, after which the facade of the “box” is attached to them.
to contents ↑Important! You can make or order a sliding basket-drawer according to the size of your niche - in this case, guides will be required. But this option is only possible if the niche ends at the floor level.
Stock footage
A built-in closet in the bathroom is a very useful design that is designed to store the necessary bathroom accessories. Having equipped such a closet in your bathroom, you can not only arrange all the necessary items in the bathroom, but also hide unsightly communications.
- How to choose a vacuum cleaner taking into account the characteristics of the house and coatings?
- What to look for when choosing a water delivery
- How to quickly create comfort at home - tips for housewives
- How to choose the perfect TV - useful tips
- What to look for when choosing blinds
- What should be running shoes?
- What useful things can you buy in a hardware store
- Iphone 11 pro max review
- Than iPhone is better than Android smartphones




