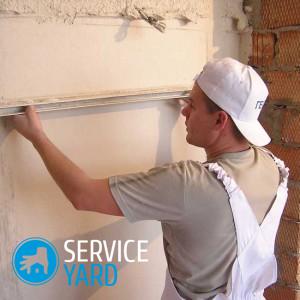Why align the walls in a panel house?

A necessary condition for a quality repair in the apartment is perfectly smooth walls. If the surface looks like “desert dunes”, then no ultra-modern design can fix the negative impression. At the same time, even the most inexpensive finishing material on carefully aligned walls looks beautiful. An impeccable surface gives the repair completeness and nobility. Therefore, the question of why leveling the walls in a panel house is largely rhetorical. But we will consider it in detail in this article.
to contents ↑Strict vertical
The first leveling step is to determine if the surface is vertical. The necessary tools for this are a plumb line and a building level. Check all angles:
- The cord is suspended on a nail, and the nail is driven in so that the plumb line does not touch the wall plane.
- Moving the plumb line along the nail, they find the optimal position.
- Another nail is driven in near the floor so that its hat is in contact with the plumb line.
- The same actions are performed from the other side.
Important! If the slope is not more than 1 cm, you can limit yourself to puttying on the basis of gypsum or cement mortar. With well-aligned surfaces, the internal angles also work out well.
If the vertical wall mismatch is significant, then you can correct the situation using drywall mounted on the profile. Downed corners or protruding slopes are fixed with special profiles.
to contents ↑Alignment of walls in a panel house - drywall
This is a simple and effective alignment. Its disadvantage is that the design of a metal perforated profile “eats” part of the space in the room.
Mounting Features:
- Using the slope and level, the profile is installed strictly vertically.
- First, mount it on the ceiling, then (strictly parallel!) On the floor.
- After this, the metal base is also installed along the edges of the wall, in the corners.
- They fasten the metal together and fix it to the walls using self-tapping screws. It turns out the perimeter of the profiles.
- The next moment is filling this perimeter with profile sections. The interval between them is calculated based on the size of the drywall sheets.
- In order for the structure to be rigid enough, it is necessary that one of the profiles falls in the middle of the sheet. The metal inside the frame is also fixed with screws.
- When fixing plasterboard sheets, the self-tapping screws are drowned by 1 mm, with the subsequent smoothing of irregularities with putty.
- Slots between the sheets are coated with a special adhesive composition with good elasticity.
- The final “chord” - they process the walls with putty.
Plastering
There are 2 ways to smooth the surface with plaster: in one or several layers.
Important! The “multilayer” method (in several thin layers) is considered more reliable. Each of them is treated with a primer. To completely align the wall, a three-layer plastering is enough.
Features of work:
- When plastering panel walls, a special mesh is used.
- The method of preparation of the mixture is indicated in the instructions on the packaging.
- If there are bumps on the wall, then a zero layer of plaster is pre-formed.
- The first layer is applied using a wide spatula and is designed to smooth out all flaws on the surface.
- After the wall dries, it is covered with a primer solution.
- Next is the plastering with the next layer with a primer treatment after drying.
Important! Minor defects can be eliminated in stage 1, using the finishing putty.
- After the plastering of the walls in the panel house is completed, they begin to putty work. The first layer of putty is thicker, the second, finish - thin (its application requires accuracy).
to contents ↑Important! Putty is needed if you have to paint the surface or paste over them with wallpaper. When using textured plaster or ceramic tile as a finishing material, wall putty in a panel house is not needed.
Features of alignment of walls in damp rooms
This category includes kitchen and bathroom. In these rooms, the correction of wall planes is done using a cement mixture. Do not use plastering or drywall. When tiling surfaces with walls, the walls are leveled directly during installation, due to the thickness of the mortar layer.
Important! The solution is applied by spraying or spreading with a spatula. The maximum layer thickness is 2 cm. Then, for better adhesion, the first layer is “combed” with a special building comb and the second layer is applied.
The corners are aligned using perforated metal squares, set on gypsum. Then the metal squares are covered with a building mixture.
to contents ↑Stock footage
How to align the walls in a panel house - you now know. It remains only to acquire the necessary materials and tools, and go!
- How to choose a vacuum cleaner taking into account the characteristics of the house and coatings?
- What to look for when choosing a water delivery
- How to quickly create comfort at home - tips for housewives
- How to choose the perfect TV - useful tips
- What to look for when choosing blinds
- What should be running shoes?
- What useful things can you buy in a hardware store
- Iphone 11 pro max review
- Than iPhone is better than Android smartphones



